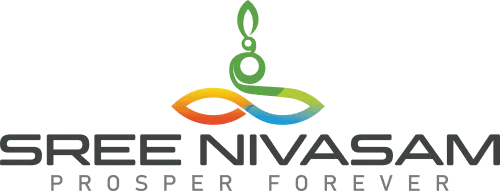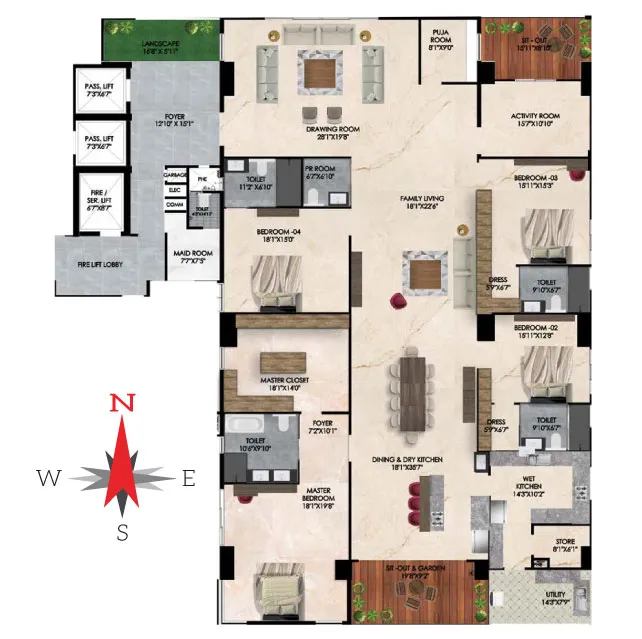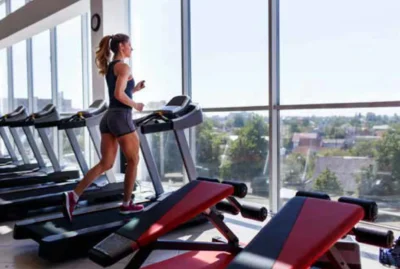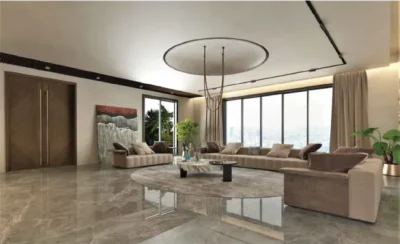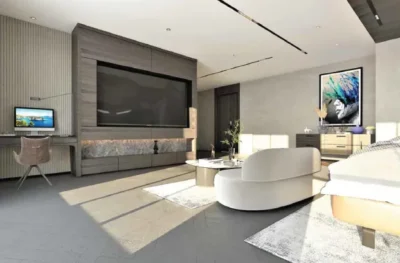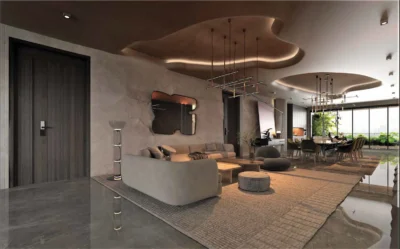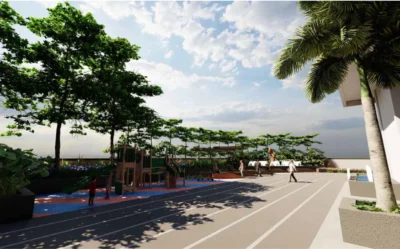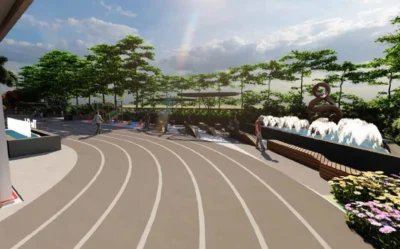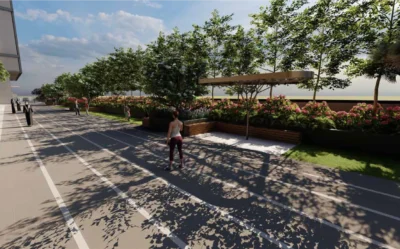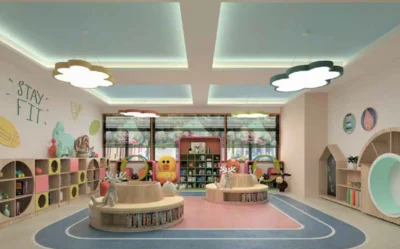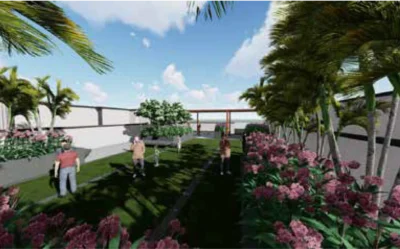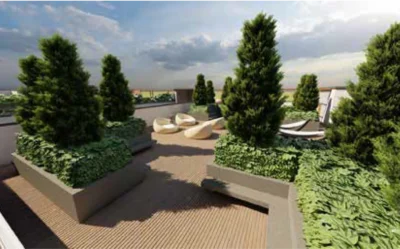Halcyon Fuji
Life at JUBILEE HILLS Raised to a higher level
RERA NUMBER :P02500005860
Fuji Halcyon epitomizes luxury living in the most premium location of Hyderabad at Jubilee Hills and Film Nagar. This exclusive hilltop enclave has some of the best ultra luxury high rise apartments in Hyderabad, spans 2.2 acres and features seven magnificent blocks, each soaring 11 floors above four levels of cellar parking. Tailored for those who demand the utmost in comfort and seclusion, every residence includes a private lift, granting direct and effortless access to expansive homes. The development comprises 65 grand residences, each a sprawling 7,504 sqft spacious and big apartments, meticulously crafted to provide unmatched space and opulence. The design thoughtfully includes ample parking, with four spaces allocated for each 4 BHK unit, meeting the needs of its affluent residents.
The amenities at Fuji Halcyon are equally extraordinary, cultivating a lifestyle of leisure and indulgence. These are some of the uber luxury apartments in Hyderabad. The property boasts seven terraces totaling 35,000 sqft, offering residents luxurious outdoor spaces to relax and entertain. The grand clubhouse, encompassing 17,000 sqft, serves as the community’s social nucleus, featuring a variety of recreational and wellness facilities. Additionally, a 10,000 sqft podium houses seven distinct recreational zones, ensuring something for everyone. This holistic approach to luxury living makes Fuji Halcyon not merely a residence, but a complete lifestyle experience designed to cater to the refined tastes of its residents.
- FLOOR NO 11
- Acres 2.2
- Blocks 7
- Units 75
- Clubhouse 17,000 Sft
- FLOOR NO 11
- Acres 2.2
- Blocks 7
- Units 75
- Clubhouse 17,000 Sft
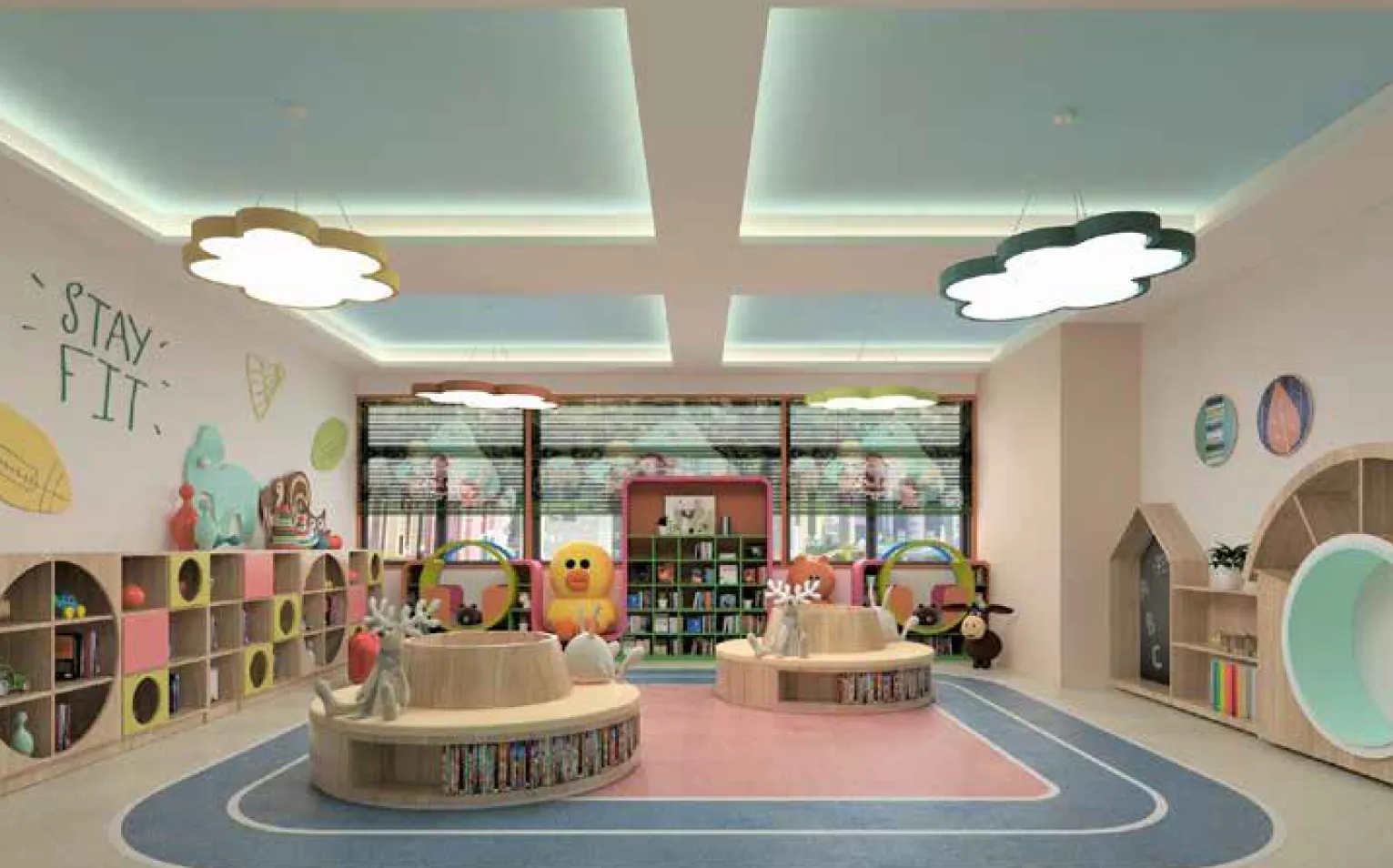
AMENITIES
Fuji Halcyon offers a wealth of amenities, including seven terraces with 35,000 sqft of rare indulgences, a grand 17,000 sqft clubhouse, and a 10,000 sqft podium featuring seven distinct recreational zones. Each residence enjoys a private lift and ample parking with four spaces for 5 BHK units and five for 4 BHK units. This luxurious community is designed to provide residents with an unparalleled lifestyle experience.
The 17,000 sqft clubhouse at Fuji Halcyon is the centerpiece of luxury and leisure. It offers a range of exclusive amenities, including a state-of-the-art fitness center, serene spa facilities, and versatile event spaces. Residents can relax in stylish lounges or enjoy gourmet dining options. Fuji has uber luxury houses for sale in Jubilee Hills, Hyderabad. The clubhouse is designed to cater to both social gatherings and personal wellness, enhancing the overall living experience. These luxury homes for sale are elegant in design and extensive facilities make it a central hub of the community. These ultra luxury apartments for sale in Hyderabad is surrounded by affluent and premium places such as Filmnagar, HITEC City, Banjara Hills, etc.
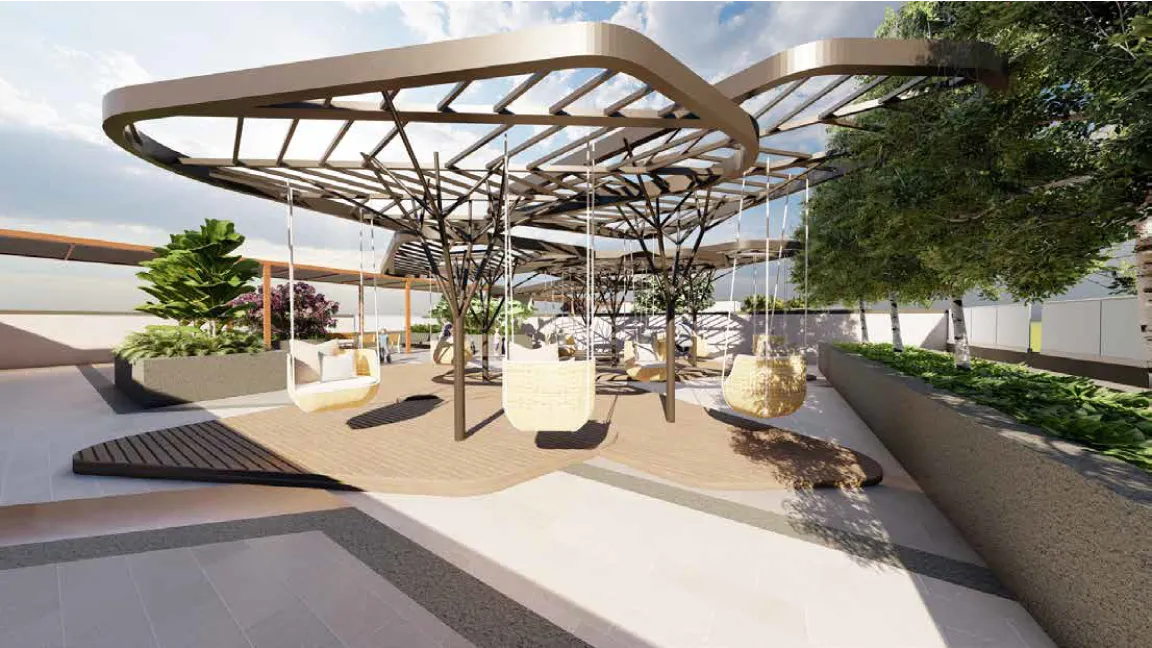
LOCATION
Situated in the prestigious Jubilee Hills of Hyderabad, Fuji Halcyon offers unmatched location advantages. Residents benefit from proximity to major business hubs, upscale shopping districts, and top-tier educational institutions. The serene hilltop setting provides breathtaking views and a tranquil environment, while excellent connectivity ensures easy access to the city’s key areas. This prime location combines luxury with convenience, making it a highly desirable address.
Restaurants
California Burrito Mexican Grill @ Film Nagar
Sinfully CO – The Devil’s Favourite Marketer
- Tasty Bowl
- Kritunga Restaurant
- Cravery Cafe
- Shohrat Multicuisine Restaurant
- Mehfil Restaurant
CENTRAL PARK
- GHMC Park
- Celebrity Personal Trainer
- Franklin Point
GNITS G Narayanamma Pullareddy Memorial
- KBR Park
Hospital
KIMS Hospitals
Govt General and Chest Hospital
Star Hospitals – Banjara Hills
- Yashoda Hospitals – Somajiguda
Virinchi people’s Hospitals
Shopping Mall
- Inorbit Mall Cyberabad
- GSM Mall & DMart Shaikpet
DMart
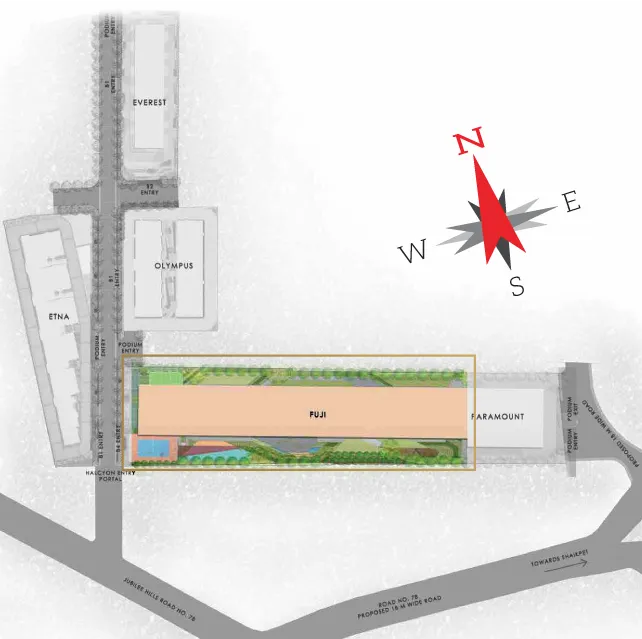
Restaurants
CENTRAL PARK
Hospital
Shopping Mall
Podium Level AMENITIES

Origami Kid's Park
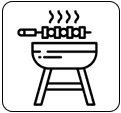
Bonsai Garden

Zen Garden
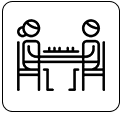
Relax Garden
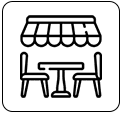
Magic Garden

Aqua Zone

Bamboo Garden

Cabana / Pergola Garden

Rock Garden

Pet Park
CLUBHOUSE AMENITIES
Reception+Lounge
Co-working Space
Meeting / Conference Rooms
Restaurant
Cafe

Kitchen

Creche

Multipurpose Hall
Space for Yoga and Aerobics

Admin Office

Salon and Spa
Gym

Kickboxing

Outdoor Seating
Terrace Level AMENITIES

Swimming Pool with Shaded Structure

Kid's Pool
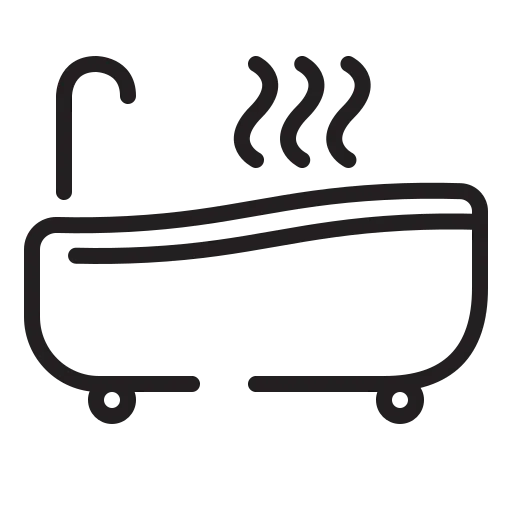
Jacuzzi

Water feature with Bubbles and Waterfall Effect

Deck with Loungers

Poolside Party Area / Deck

Informal Seating Space
Yoga / Meditation Lawn
Reflexology Park

Library

Book Seating

Raised Stage / Barbeque Corner

Swing Seating with Deck Below

Chit Chat Plaza

Relaxing Net / Hammock
Sit Out Space with Loose Furniture

Informal Party / Gathering Space
Amphitheater with Stage

Movable Pots
Celebration Lawn

Food Counter
SPECIFICATIONS
Structure
R.C.C framed structure to withstand wind and earthquake (Zone – 2)
Walls
- External Walls: 8” thick AAC blocks
- Internal Walls : 4” / 6” thick AAC/Concrete blocks
- Internal: Smooth finished Cement Plastering (excluding ceiling)
- External: Smooth finished cement plastering (As per architectural intent)
- Common Areas: As per Architectural intent
- Drawing, Living, Dining, Kitchen, Pooja, Activity Room and all Bed Rooms: Smoothly finished with Gypsum Punning and painted with Satin Emulsion Paints of reputed brand
- Bathrooms: Combination of IMPORTED marble and Premium GVT tiles
- Sit Out / Deck / Utility: Smoothly finished with external putty and Exterior Emulsion paints of reputed brand as per Elevation
- Lift Lobbies: Smoothly finished with Gypsum Punning and painted with acrylic Emulsion Paints of reputed brand
- Staircases: Smoothly finished with putty and painted with acrylic Emulsion Paints of reputed brand
- Basements: Waterproof cement based paint over a base coat of primer
- External: Textured finish with 2 coats of Exterior Emulsion Paint of reputed brand
- Toilets: Grid Ceiling/ Gypsum Ceiling with Putty Finish and Emulsion paint to cover services lines
- Balconies: As per Elevation Intent
- Corridor, Lift lobbies: Gypsum Board False Ceiling finished with putty finish and emulsion paint of reputed brand
- Staircases: Smoothly finished with putty and emulsion paints of reputed brand
- Other Common areas: As per Architectural intent
- Drawing, Living, Dining, Kitchen, Pooja, Activity Room and all Bed Rooms: Client’s Scope
- Main Door: Crafted Designer Hard Wood Frame of size 1500 mm x 2400 mm with premium finished Teak Veneer flush shutter
- Internal Doors: Designer Hardwood Frame of size 1200 mm x 2400 mm with premium finished Teak Veneer flush shutter
- Toilet Doors: Designer Hardwood Frame of size 900 mm x 2400 mm with premium finished Teak Veneer flush shutter
- Balcony Sliding Doors: Anodized Aluminium sliding doors of reputed brand with mosquito mesh provision
- Hardware: Premium Grade Fixtures
- Maindoor Lock: Smart Lock for Main Door
Anodized Aluminium Windows of reputed brand with mosquito mesh provision
- Drawing, Living, Dining, Kitchen, Pooja, Activity Room and all Bed Rooms: Imported Marble
- Bathrooms: Imported Marble / Premium anti skid Tiles
- Balconies: Hardwood Flooring / Anti Skid Tiles
- Utilities: Antiskid Vitrified Tiles
- Corridor, lift lobbies: Imported Marble flooring
- Stair cases: Granite Flooring/ Natural Stone
- Basements and Driveways: VDF Flooring
- Granite Platform and Sink – Client Scope
- Provision for Hot and Cold water supply for sink (only Plumbing connections at specified location)
- Sanitary Ware: Wall Hung EWC of reputed make – Villeroy and Boch or Grohe or Kohler or Equivalent Counter Type Wash Basin with reputed Vanity unit Thermostat Single lever Diverter with Shower of reputed brand
- CP Fittings: All Faucets and CP Fittings of reputed make – Villeroy and Bosch or Grohe or Kohler or Equivalent
- Geysers: Geysers fitted in all the bath rooms of reputed brand
- DB and MCBs of reputed make – Legrand / Equivalent
- Concealed Copper Wiring of reputed make Finolex, Havells or Equivalent
- Power outlets for ACs – VRV System
- Power outlets for Geysers in all bathrooms
- Power outlets for cooking range, chimney, RO, Appliances in Kitchen
- Power outlets for Washing machine and Dish washer in Utility
- Elegant Modular Switches of reputed make Legrand / Schnieder
- Cable TV provision in Drawing, Living and all Bed Rooms
- Internet Cabling provision in Drawing, Living and all Bed Rooms
- Telephone point provision in Drawing, Living and all bed rooms
- Intercom facility connecting to security
- Aesthetically designed Landscaping in the Tot-lot areas, Podium and Terraces
- Premium High Speed Privet Passenger Lifts with ARD for each tower of reputed brand Mitsubishi / Toshiba or equivalent make
- High Speed Service Lifts with ARD for each tower of reputed brand
- A Sewage Treatment plant of adequate capacity as per norms will be provided
- Treated Water will be used for flushing and landscaping
- Supply of drinking water
- Domestic water supplied through water softening plant
- 100% DG Back up with Acoustic Cover
- Entire Parking is well designed to suit the number of car parks with parking signages and equipments at strategic locations for the ease of driving
- Car wash facility in the basement at a specific area
- Fire Hydrant and Sprinkler Systems will be provided inside the flat, common areas and cellars as per fire department norms
- Sophisticated round-the-clock security and surveillance system
- Building Management System to integrate the services
- Garbage collecting chutes provided for each flat with central collection at Garbage Rooms
- LED lamp posts as per architectural intent
- All common areas well lit with led lights
- Entire property protected with compound wall
- Walls: Smooth Finish with Putty and two coats of paint
- Flooring: Vitrified tiles of reputed brand
- Washrooms: Cladded with Glazed Tiles and Anti skid tiles for flooring
- Fixtures: CP and Sanitary fittings of standard make
