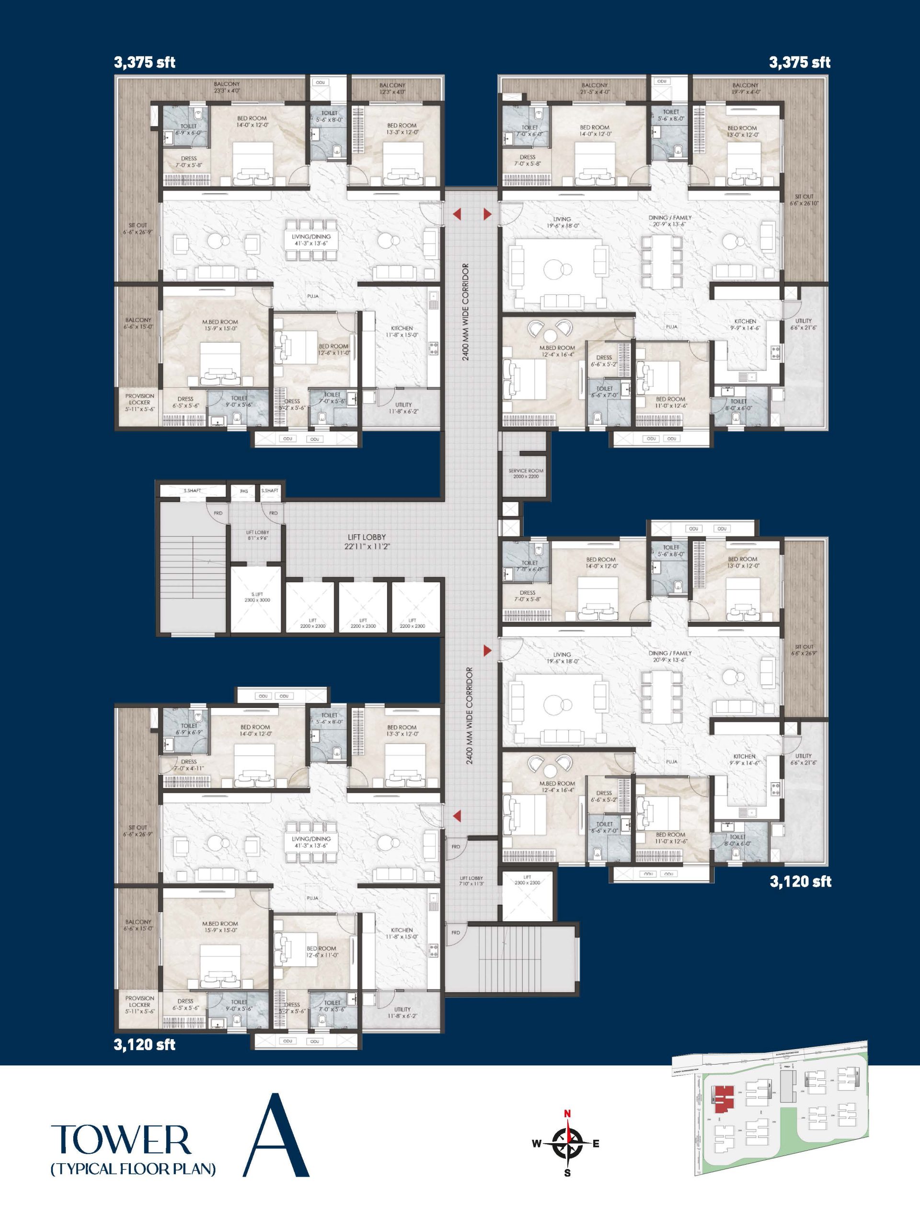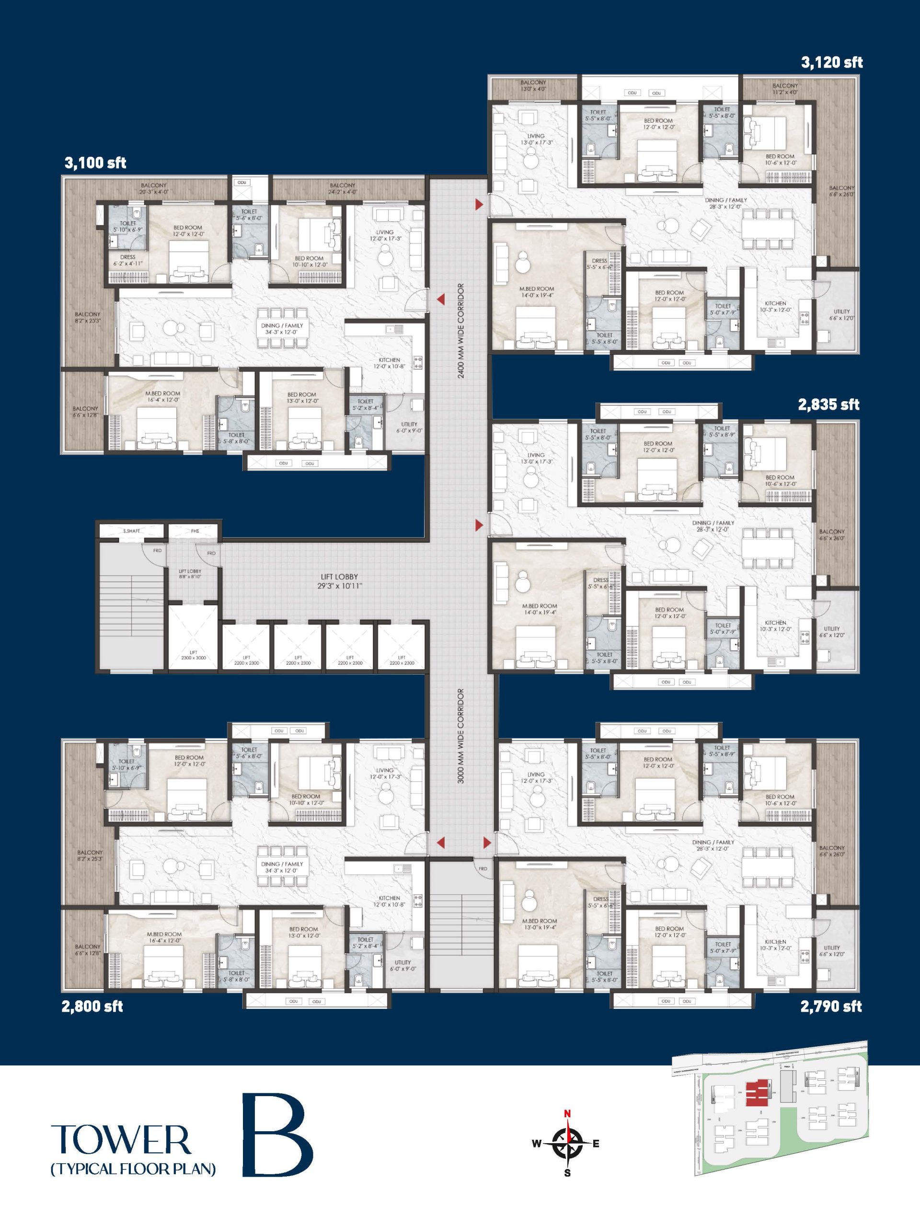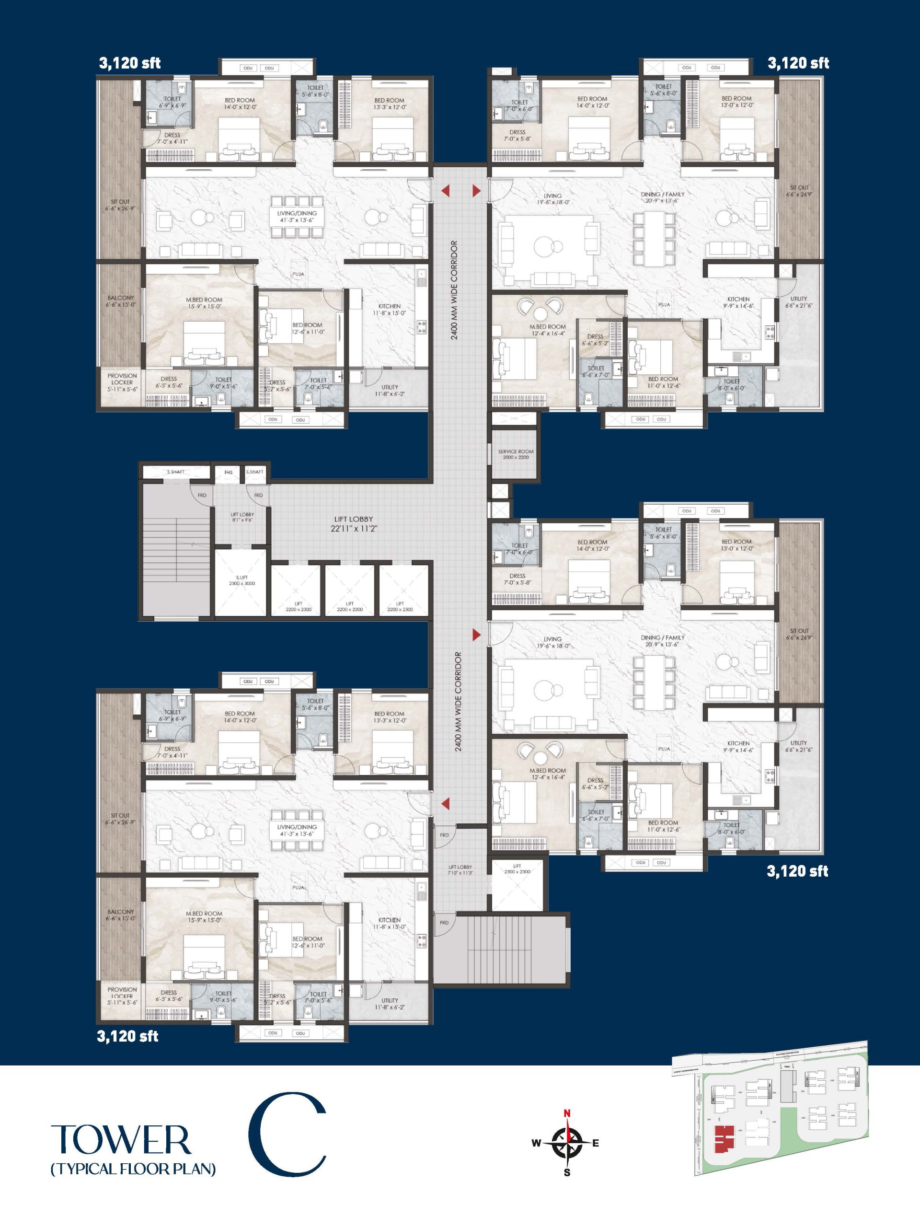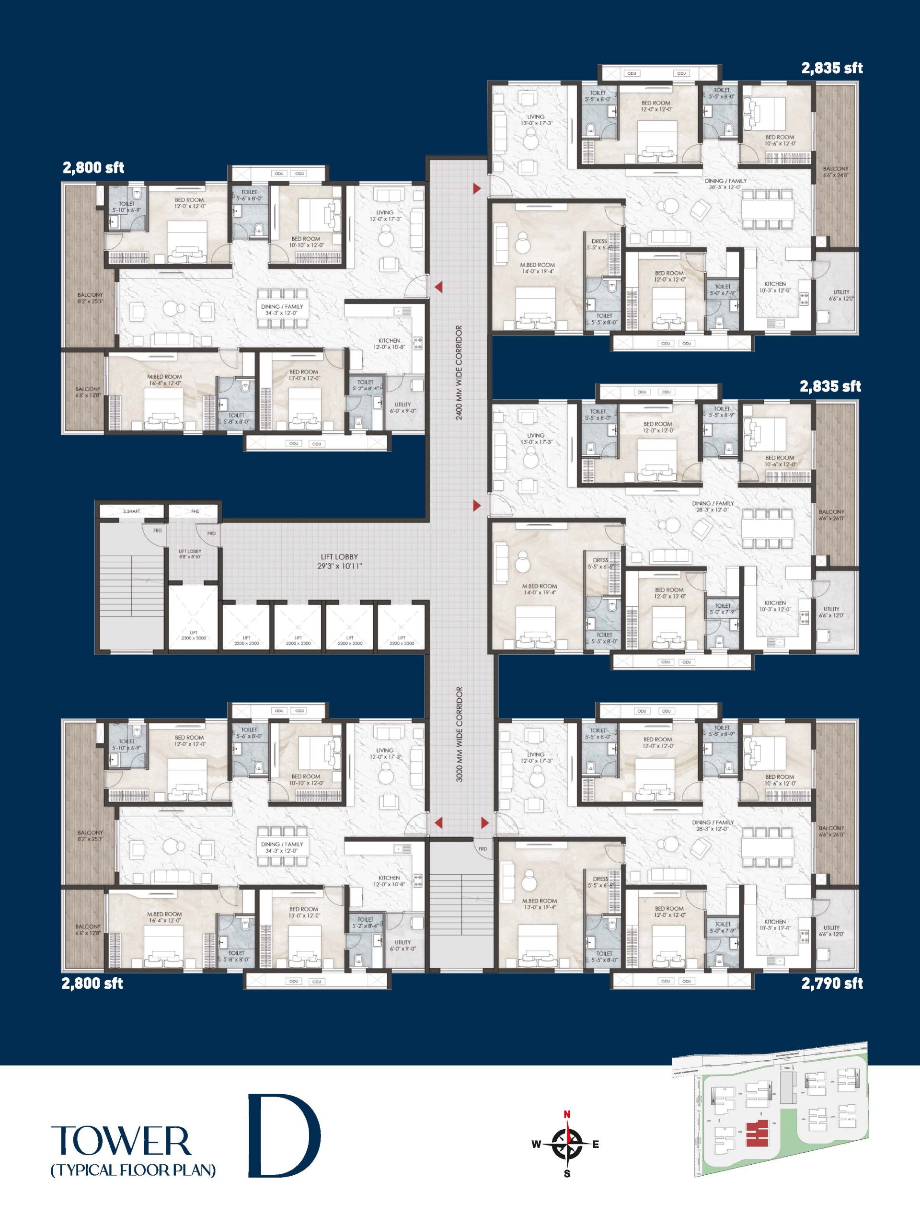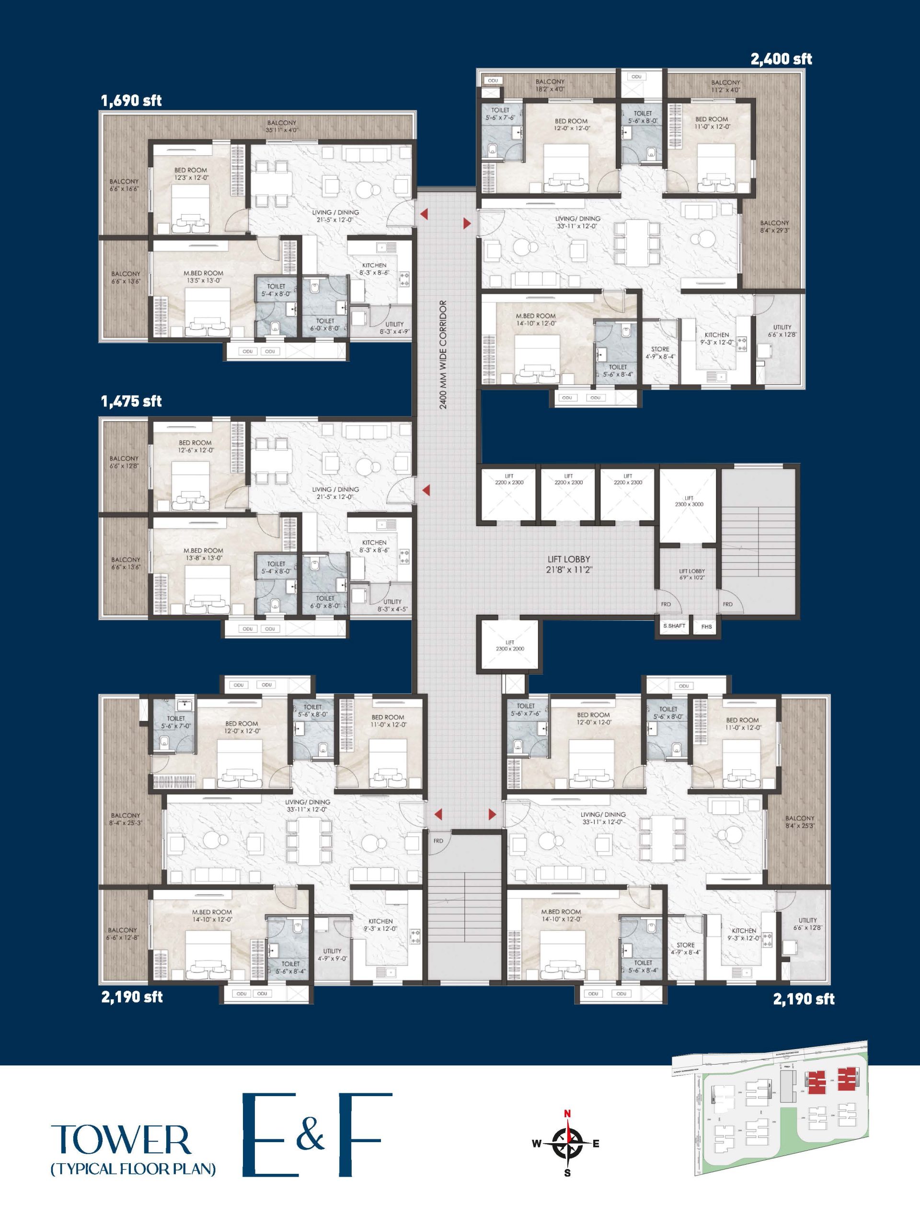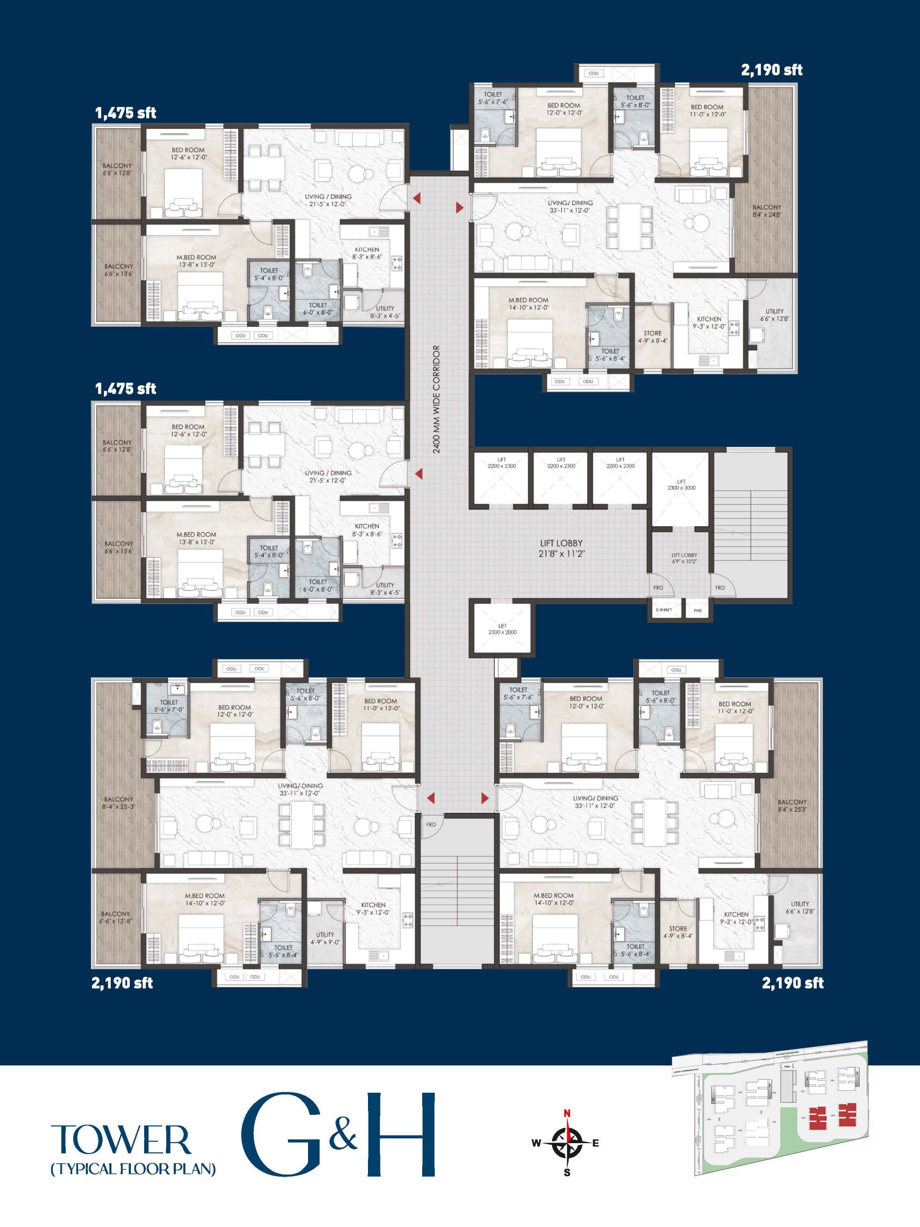Ultra Luxury Apartments in Hyderabad at kondapur
RERA NUMBER : P02400008653
Discover Namishree Vrindavan, a new destination of luxury and tranquility nestled in Kondapur, Hyderabad’s thriving corporate hub. Our exclusive collection of residences in this upscale premium gated community comprises of premium high rise apartments in Hyderabad and cutting-edge amenities. Spread across 9.5 acres, Vrindavan features eight magnificent towers that rise to G+49 floors, offering a total area of 4,24,624 sq.ft. Choose from a range of spacious 2 to 4 BHK luxury apartments in Hyderabad, spanning 1475 sq. ft. to 3375 sq. ft., each meticulously designed to blend comfort and opulence. The lavish clubhouse, covering over 1,35,000 sq. ft. and extending up to G+5 floors, is crafted by esteemed landscape designers from Singapore and renowned architectural designers. These luxury apartments in Kondapur Hyderabad promises a world of luxury and leisure, from rejuvenating spas and state-of-the-art fitness facilities to serene green landscapes and vibrant recreational spaces.
Vrindavan by Namishree, high rise apartments in Hyderabad seamlessly merges lush greenery with contemporary architecture, creating a perfect balance between nature and modern living. Each residence is thoughtfully designed with elegant interiors and modern amenities, ensuring a lifestyle of comfort and style. Located strategically in Kondapur, Vrindavan offers seamless connectivity to major corporate offices, esteemed educational institutions, shopping malls, and healthcare facilities. Embrace the Vrindavan lifestyle, where every moment celebrates elegance and sophistication. Enjoy elevated leisure and relaxation with amenities provided on the 6-meter stilt level, enhancing your living experience in this luxurious urban oasis in these best luxury apartments in Hyderabad. Sree Nivasam Infra offers our exclusive apartments in this premium gated community in Kondapur.
- FLOOR NO G + 49
- Acres 9.5
- Towers 8
- Units 1846
- FLOOR NO G + 49
- Acres 9.5
- Towers 8
- Units 1846
- FLOOR NO G + 49
- Acres 9.5
- Towers 8
- Units 1846
- FLOOR NO G + 49
- Acres 9.5
- Towers 8
- Units 1846
- FLOOR NO G + 49
- Acres 9.5
- Towers 8
- Units 1846
- FLOOR NO G + 49
- Acres 9.5
- Towers 8
- Units 1846
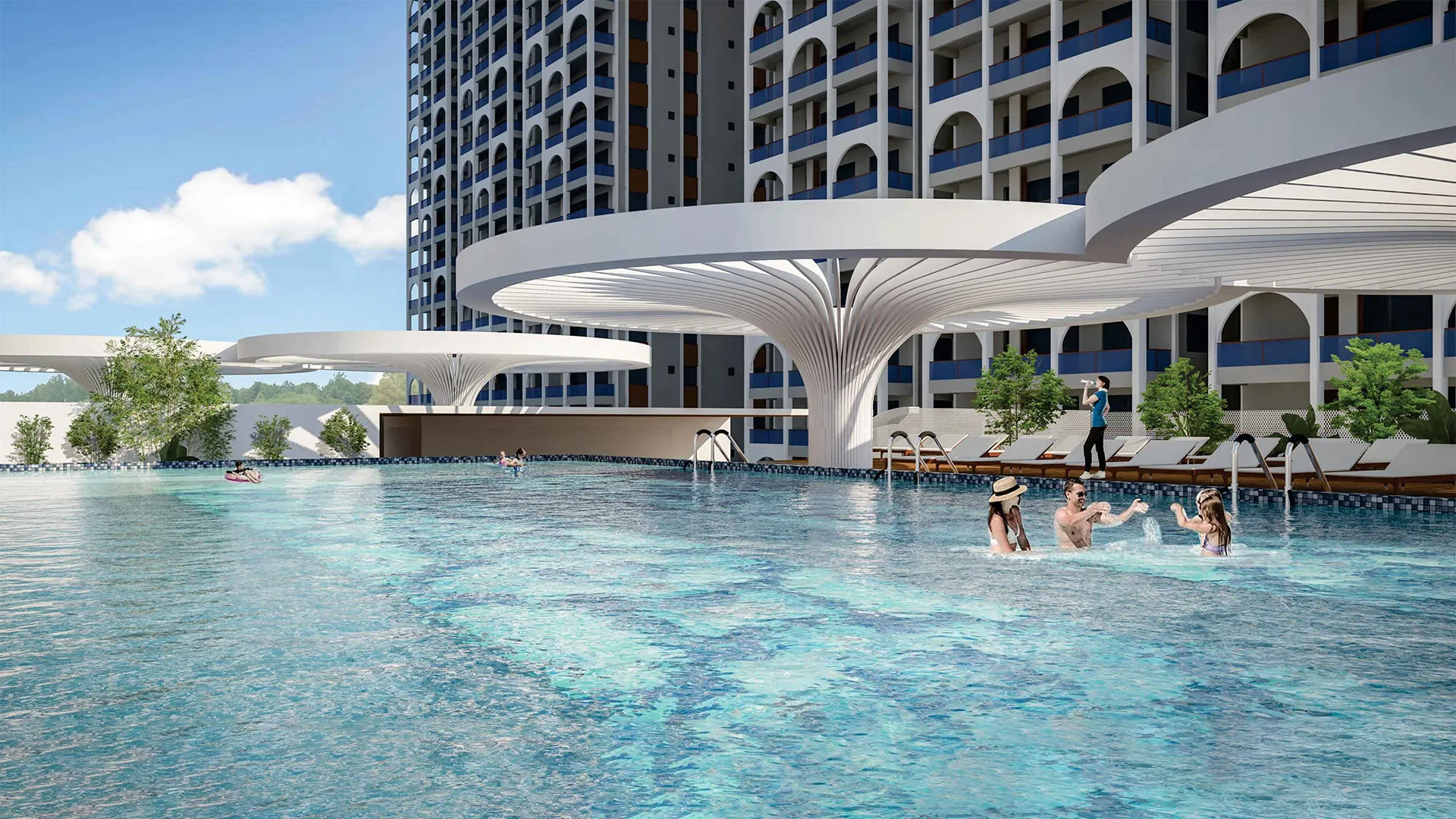
Key Features
To be far from the busy and enjoy every moment with your relates one, Vrindavan creates a project that realize
The opulent 2,3 & 4 BHK luxury apartments for sale in Kondapur features a number of amenities, including a premium clubhouse with exceptionally well-laid-out workout space, a yoga zone and swimming pool, a snorkelling pool, and a koi pond. Sports enthusiasts can practice their games in the boxing den, cricket pitch, basketball court, tennis court, skating rink and more. The terrace garden is the perfect place for social bees to hang out during the weekends and also have a barbecue with their gang of friends.

LOCATION
Vrindavan by Namishree in Kondapur epitomizes contemporary urban living infused with tranquility. Located in the heart of Kondapur, a vibrant suburb of Hyderabad, this premium gated community apartments for sale in Kondapur offers a harmonious blend of convenience and serenity. Residents here enjoy proximity to major IT hubs, educational institutions, and shopping centers, while still being cocooned in a peaceful atmosphere. The meticulously planned architecture and lush green surroundings create an inviting ambiance, perfect for families and professionals alike. With modern amenities, ample green spaces, and a welcoming community, Vrindavan by Namishree at Kondapur is designed to provide a fulfilling living experience in one of Hyderabad’s most sought-after locales.
Restaurants
Novotel Hyderabad Convention Centre
CENTRAL PARK
PJR Stadium
Pala Pitta Cycling Park
Sri Kotla Vijaybhaskar Reddy Botanical Garden
Gachibowli Stadium
SMC Sports Foundation
Supreme Trampoline Park
Hospital
Srikara Hospitals, Miyapur
Yashoda Hospitals Hitec City
AIG Hospitals
Shopping Mall
- Sarath City Capital Mall
- GSM Mall & Multiplex
Atrium Mall
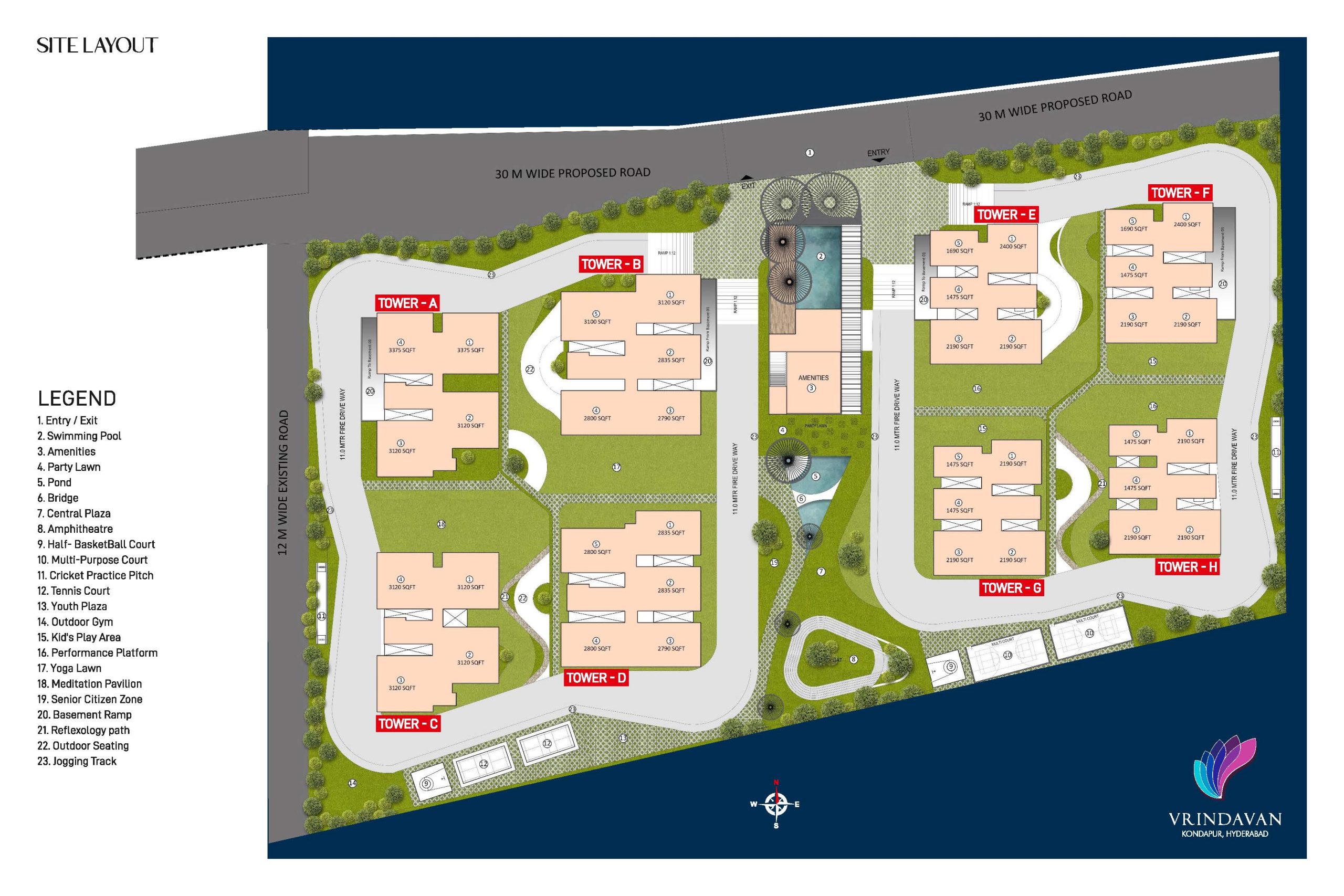
Restaurants
CENTRAL PARK
Hospital
Shopping Mall

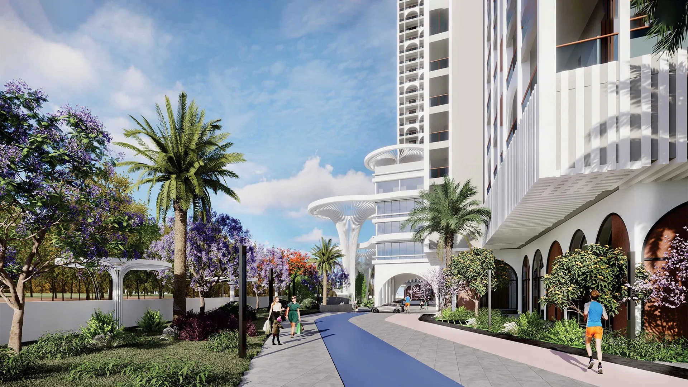
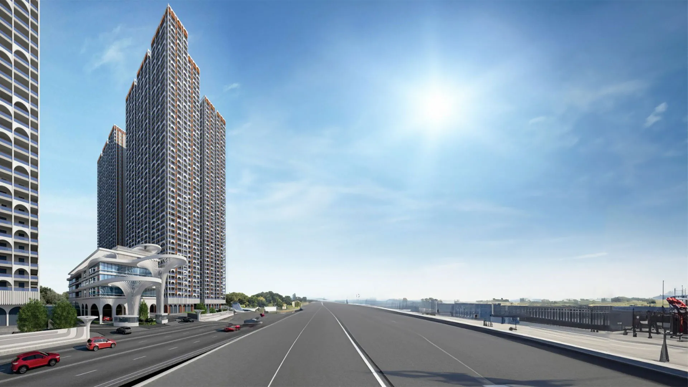

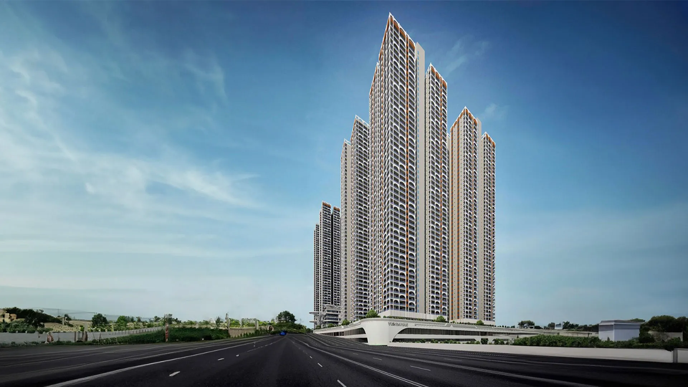
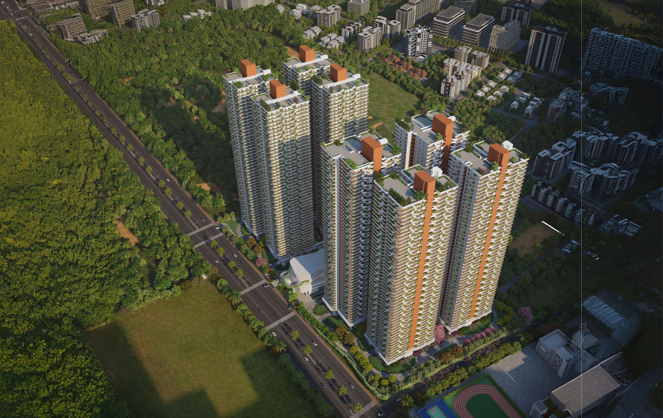
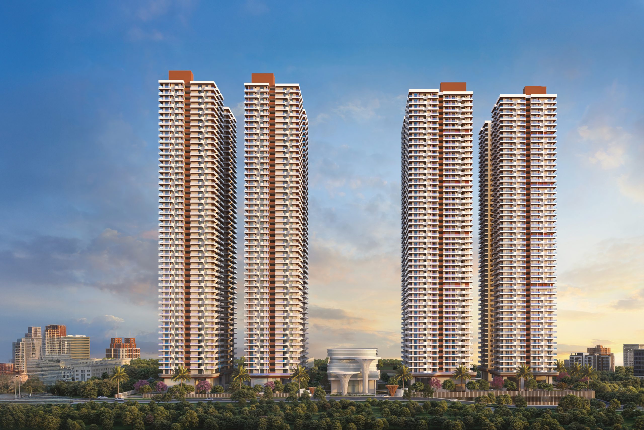
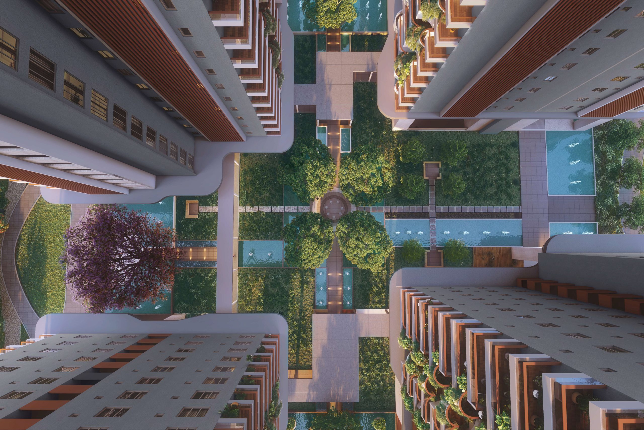
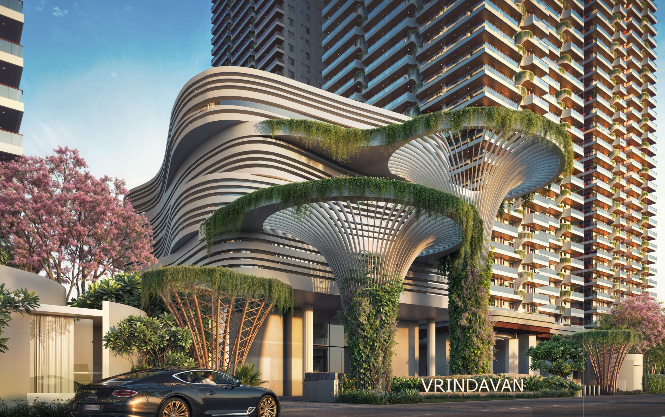

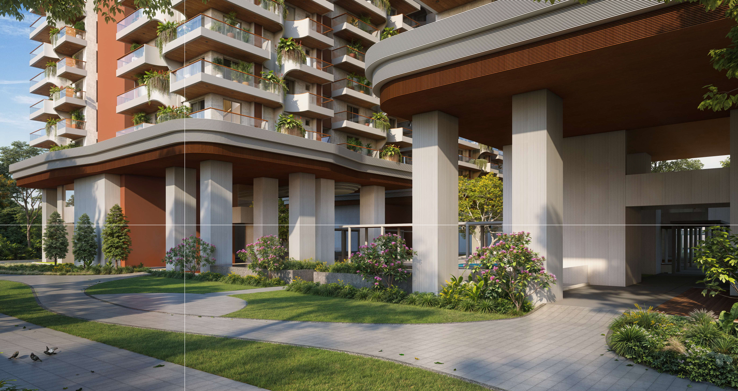
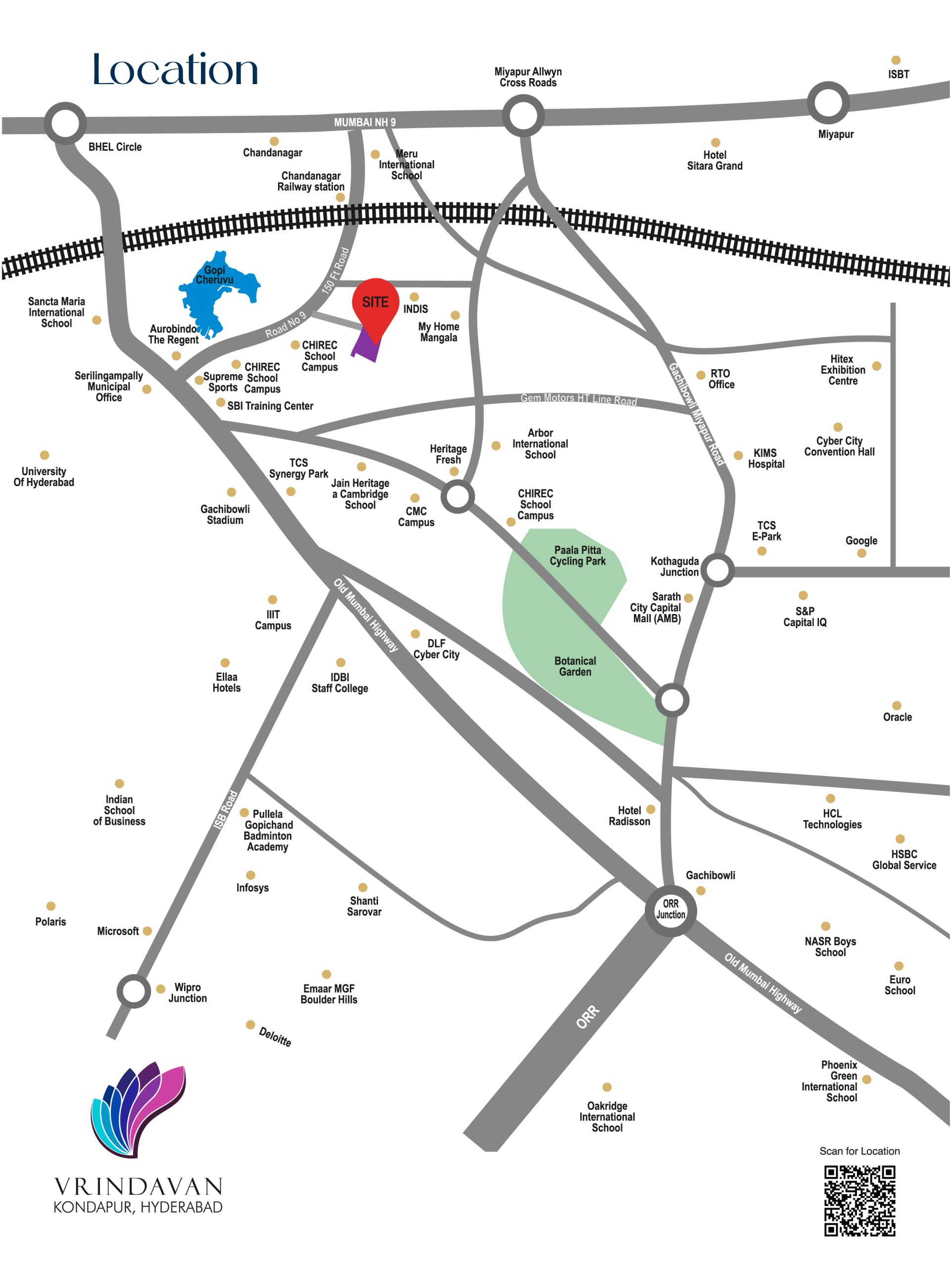
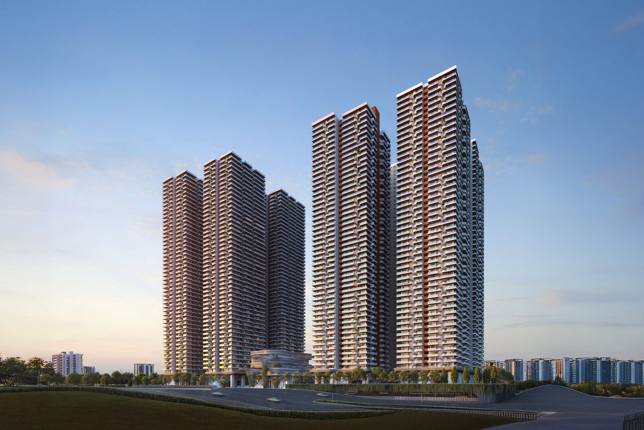
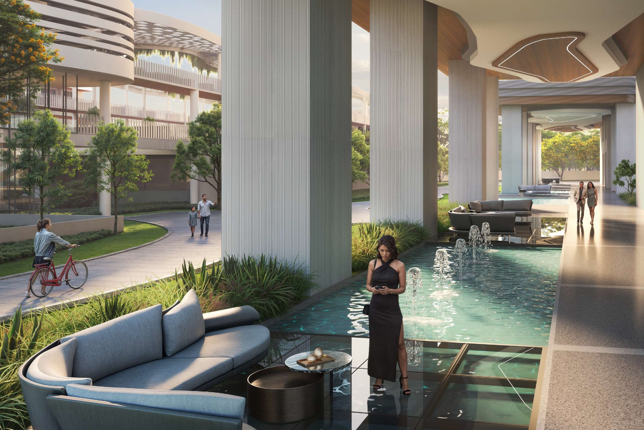
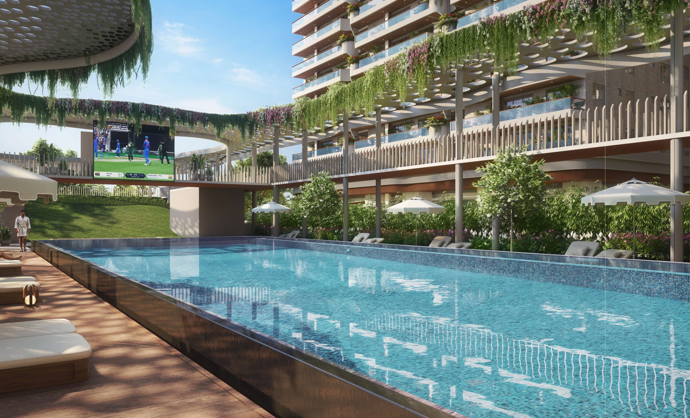
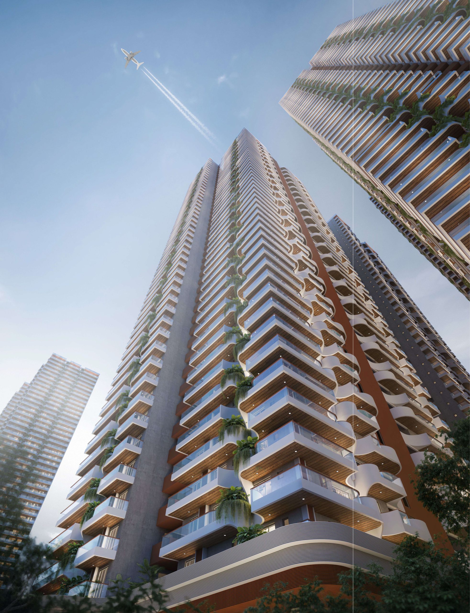
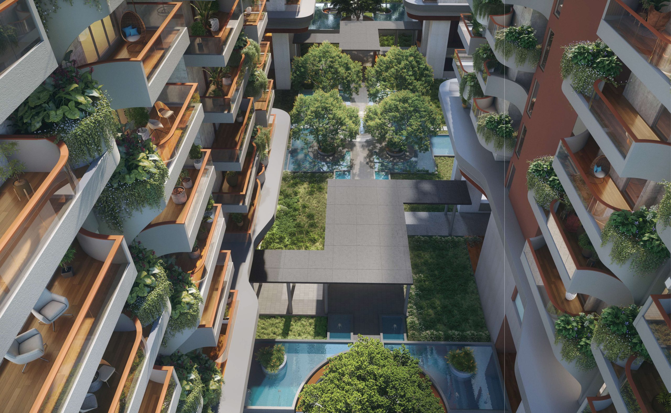
Welcome to Vrindavan, where luxury and tranquility converge in Kondapur, Hyderabad. Our eight majestic towers soar up to G+49 floors across 9.75 acres, offering 2 to 4 BHK residences ranging from 1490 to 3320 sq. ft. Each home is meticulously designed for comfort and opulence, complemented by a lavish clubhouse spanning 1,35,000 sq. ft. Immerse yourself in spa treatments, fitness facilities, and lush green landscapes, enjoying seamless connectivity to corporate hubs, schools, malls, and healthcare. Experience urban convenience and natural serenity, enhanced by exclusive amenities on the 6-meter stilt level, making Vrindavan an oasis of luxury and leisure.
Vrindavan by Namishree in Kondapur offers ultra-luxury living with high-rise apartments in Hyderabad. With its premium flats and stunning Vrindavan Towers, this is an exclusive opportunity to own a piece of luxury. Located near HITEC City, Gachibowli, Financial District, the new Vrindavan by Namishree boasts luxurious gated communities homes and sophisticated amenities, making it one of the best investment properties in Hyderabad. Experience the pinnacle of ultra luxury living with luxury apartments in Hyderabad at Kondapur.
Contact us today to learn more about Namishree Vrindavan, best luxury apartments in Hyderabad at Kondapur from Sree Nivasam Infra, your trusted partner for all your property needs and the go to real estate company in Hyderabad. .
AMENITIES
Entrance Plaza
Water Bodies
Bus bay with pavilion
Central plaza
Yoga lawn
Meditation Pavilion
Outdoor Gym
Children's play area on epdm
Cycling Track
Jogging track
Swimming pool with jacuzzi
Kids pool with slide
Changing room
Pool deck
Gazebos

Hopscotch on epdm
Multi court
Skating rink and oat
Sand pit with pavilion
Climbing wall
Exercise station
Visitor's car parking
Elders Zone
Reflexology Path
Fun Fountain
Aroma Garden
Open area for social events / festival

Concierge Desk

Visitors & Private Waiting Lounge

Multipurpose Hall / Party Hall (100 People)

Co-Working Spaces

Conference Rooms
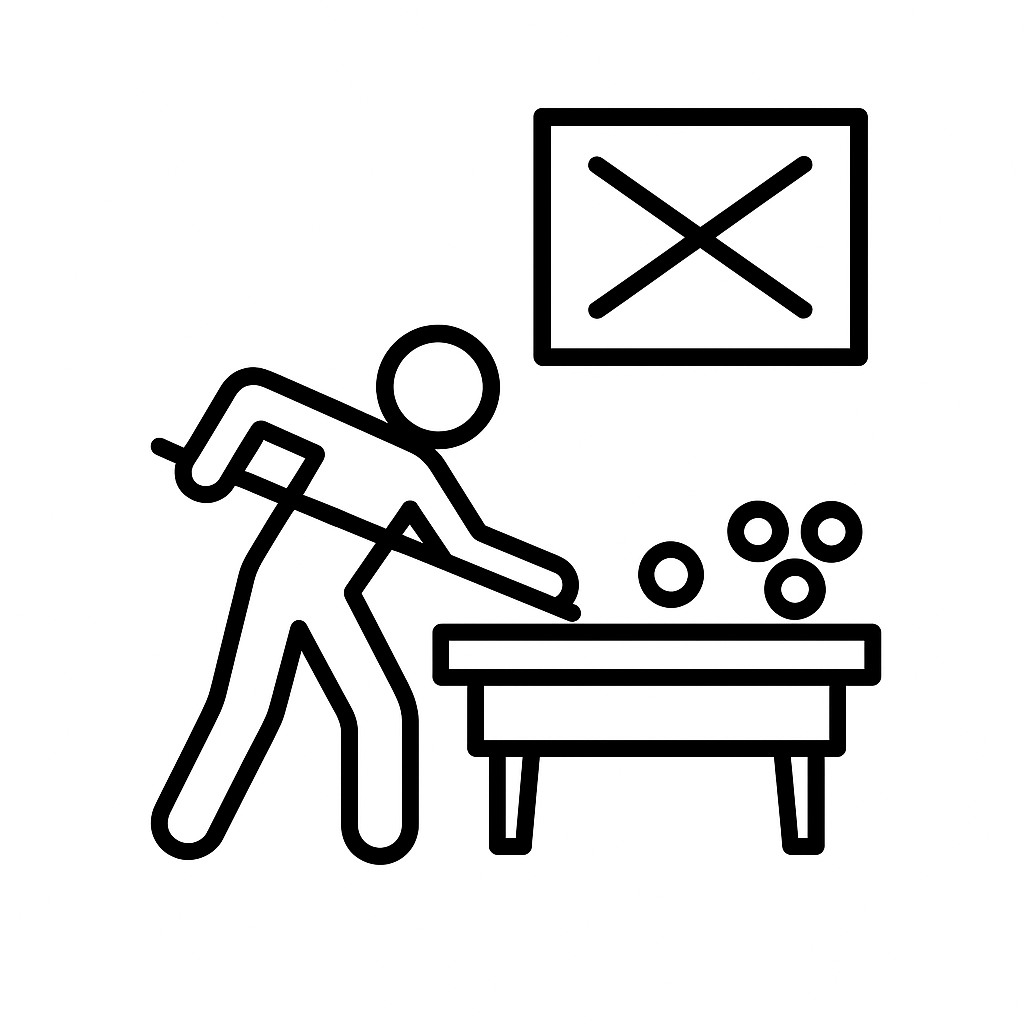
Club Activity Room
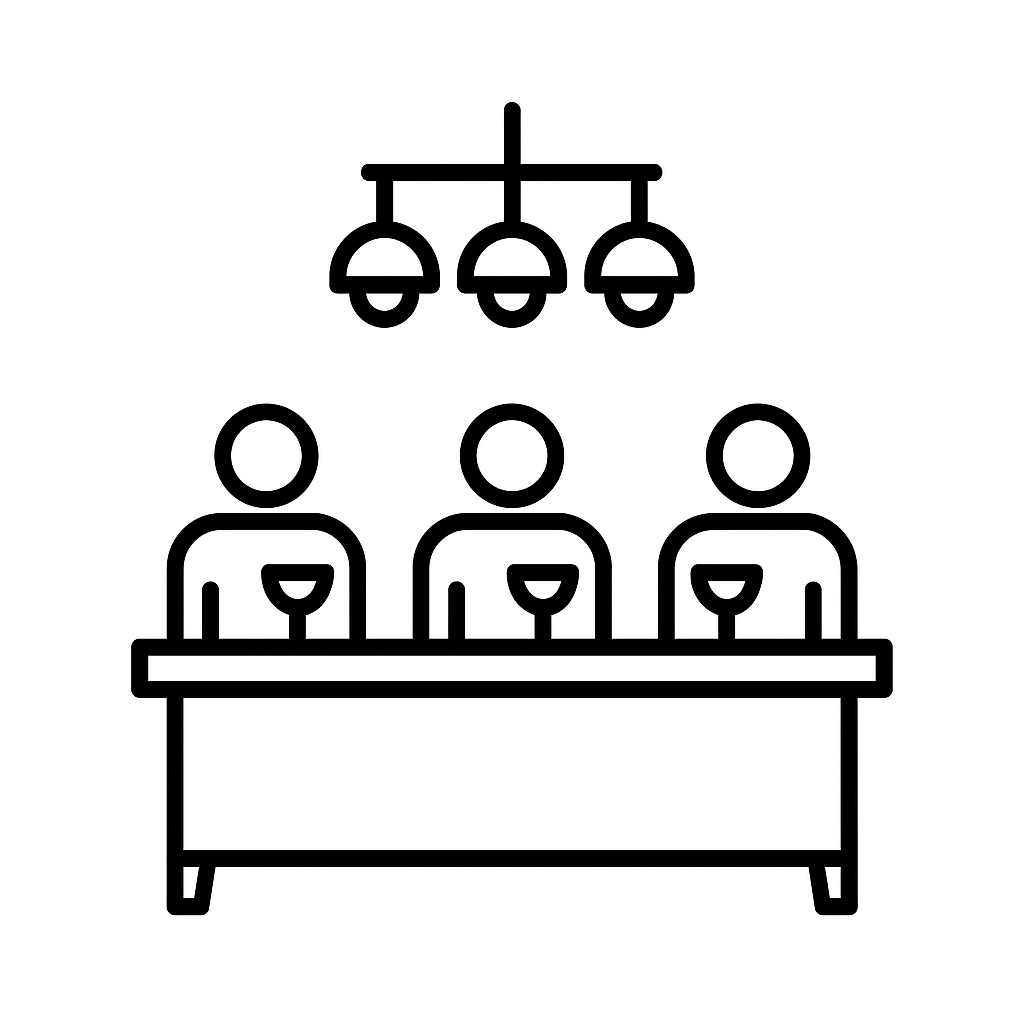
Banquet hall (200-250 People)
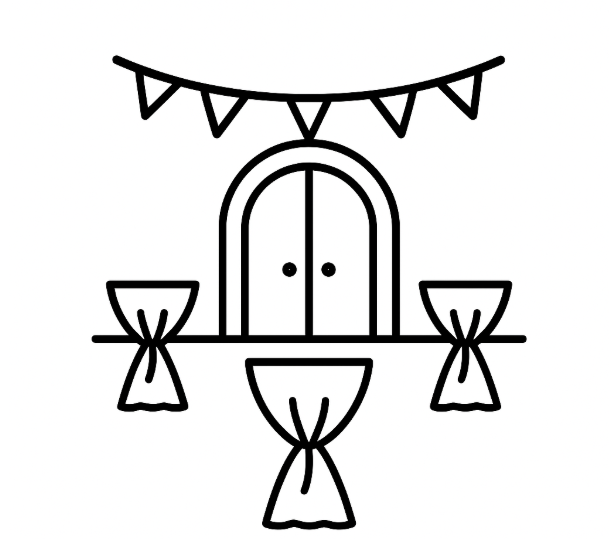
Pre-Function Area
Central Courtyard
Open Amphitheatre
Centralised Kitchen
Pool Cabanas
Indoor Gym & Fitness Centre
Yoga & Meditation Room
Wellness Center & Spa
Kids' Indoor activity room
Kids' outdoor play zone
Premium Guest Suites
Indoor Games TT, Board Games
Indoor Badminton Courts
Sports Lounge Golf/Cricket/Football
Tennis Courts
Basketball Court
Activity Lawn
Ceremonial plaza
water features & island
Centralised gas bank (M & E -AM)
Garbage segregation
Staff Dormitory with toilet
Staff Dormitory with toilet
Pavilion
Viewing Deck
Departmental store
Pharmacy
School Bus stop (Bus Bay)
Facility Management Office
Car washing
EV Charging Station (M & E -AH)
Education Centre
library
Party lawn
Pond
Youth Plaza
Perfomance Platform
Basement ramp
Reflexology path
outdoor seating
Half Basketball court
SPECIFICATIONS
Walls: R.C.C. structure designed to withstand wind and seismic loads AAC blocks, 4″ Internal Walls with an option of modular walls and 8″ External Walls
Main Door: Modular wood frame with flush shutter fixed with reputed make SS hardware
Internal Doors: Engineered doors fixed with reputed make SS hardware
French Doors: uPVC sliding door with glass
Windows: uPVC sliding doors with glass with provision for mesh shutter
Internal: Smooth putty finish with two coats of premium Acrylic emulsion paint of reputed make over a coat of primer
External: Textured finish and two coats of weather proof exterior emulsion paint of reputed make
Living / dining: 600 X 600 mm size vitrified tiles of reputed make
Master bedroom: 600 X 600 mm size vitrified tiles of reputed make
Other bedrooms: 600 X 600 mm size vitrified tiles of reputed make
Kitchen: 600 X 600 mm size vitrified tiles of reputed make
Staircase, Corridors: granite & vitrified tiles of reputed make
Bathrooms: Anti-skid tiles of reputed make
Utility area: Polished granite platform with stainless steel sink provision for Dish washer and washing machine in the utility area RO provision
Wall hung wash basin / counter top EWC with concealed flush valve of reputed make Single lever fixture with wall mixer cum shower
All C.P. fittings of reputed make
All sanitary wares of reputed make
Kitchen: Ceramic tiles dado up to 2′ height above kitchen platform
Toilets: Well designed concept with designer tiles for walls and flooe, and dadoing up to 7′ height
Utility: Glazed ceramic tiles up to 3′ height near the wash area
Miniature circuit breakers (MCB) for each distribution board of reputed make Modular electrical switches of reputed make Concealed conduit wiring with copper cables in all rooms for light, fan and plug points Power points for indoor units of Air conditioner in living/dining and all rooms Sub meters for each apartment.
Internet provision, DTH, telephone, intercom & video door phone
High speed automatic passenger lifts with rescue device with V3F for energy efficiency of reputed make Dedicated lift for goods / services
CC cameras around the campus for surveillance
Water treated to potable water standards centrally. Sewage treatment plant with filtration as per norms, treated sewage water will be used for landscaping and flushing purpose Rain water harvesting pits as per the norms for recharging ground water
metering for each unit with auto mains failure feature
Every 2 BHK will be allotted single car parking and every 3 BHK shall be allotted 2 car parking.
Fire hydrant and fire sprinkler system in the basements as per the NOC Norms Fire alarm and public address system on all floors and parking areas (basement). As per the NOC norms
Supply of gas from centralised gas bank to all individual flats with meters
Hydro-pneumatic system
Access ramps at all entrances shall be provided for differently abled

