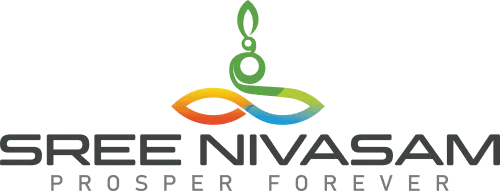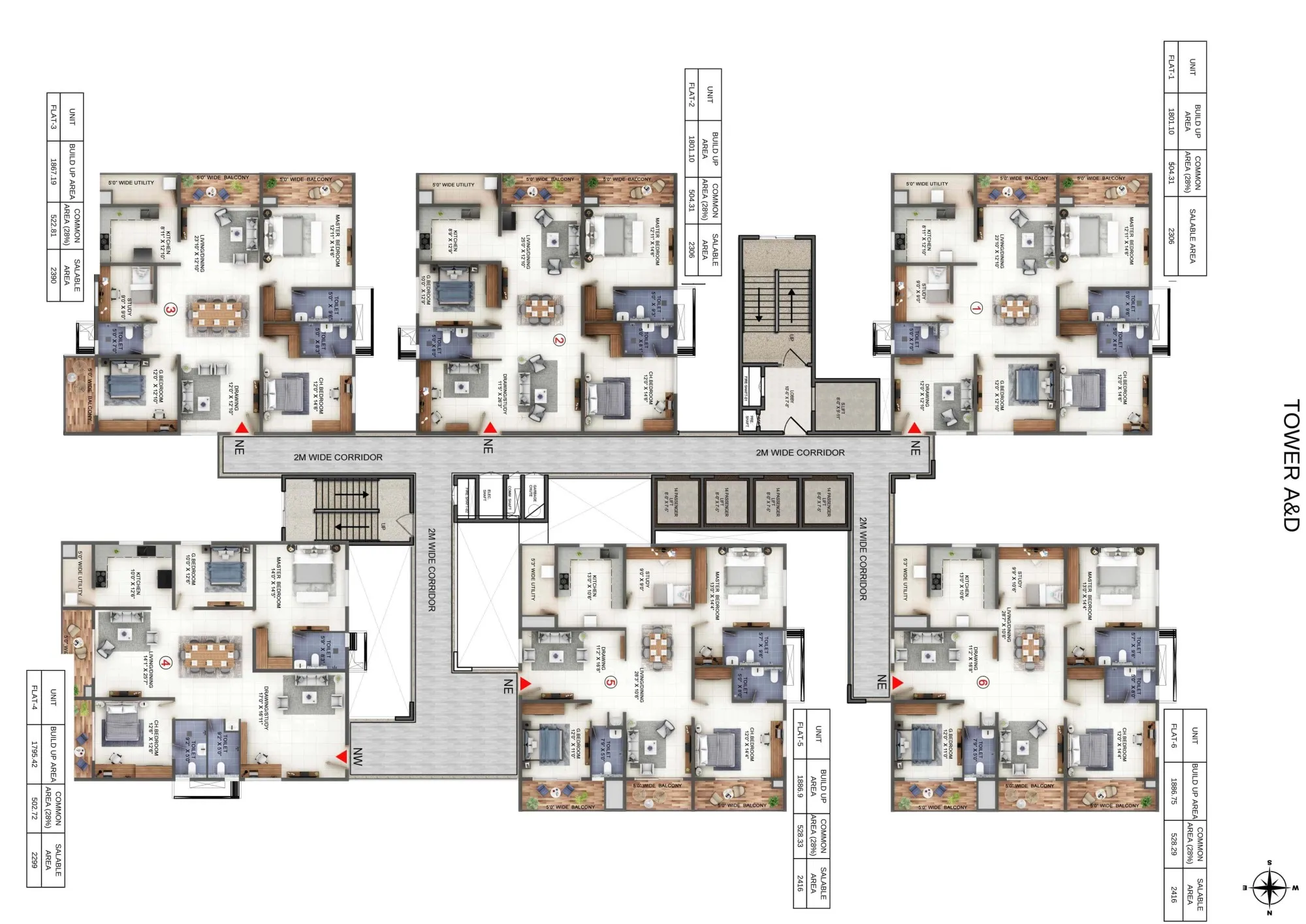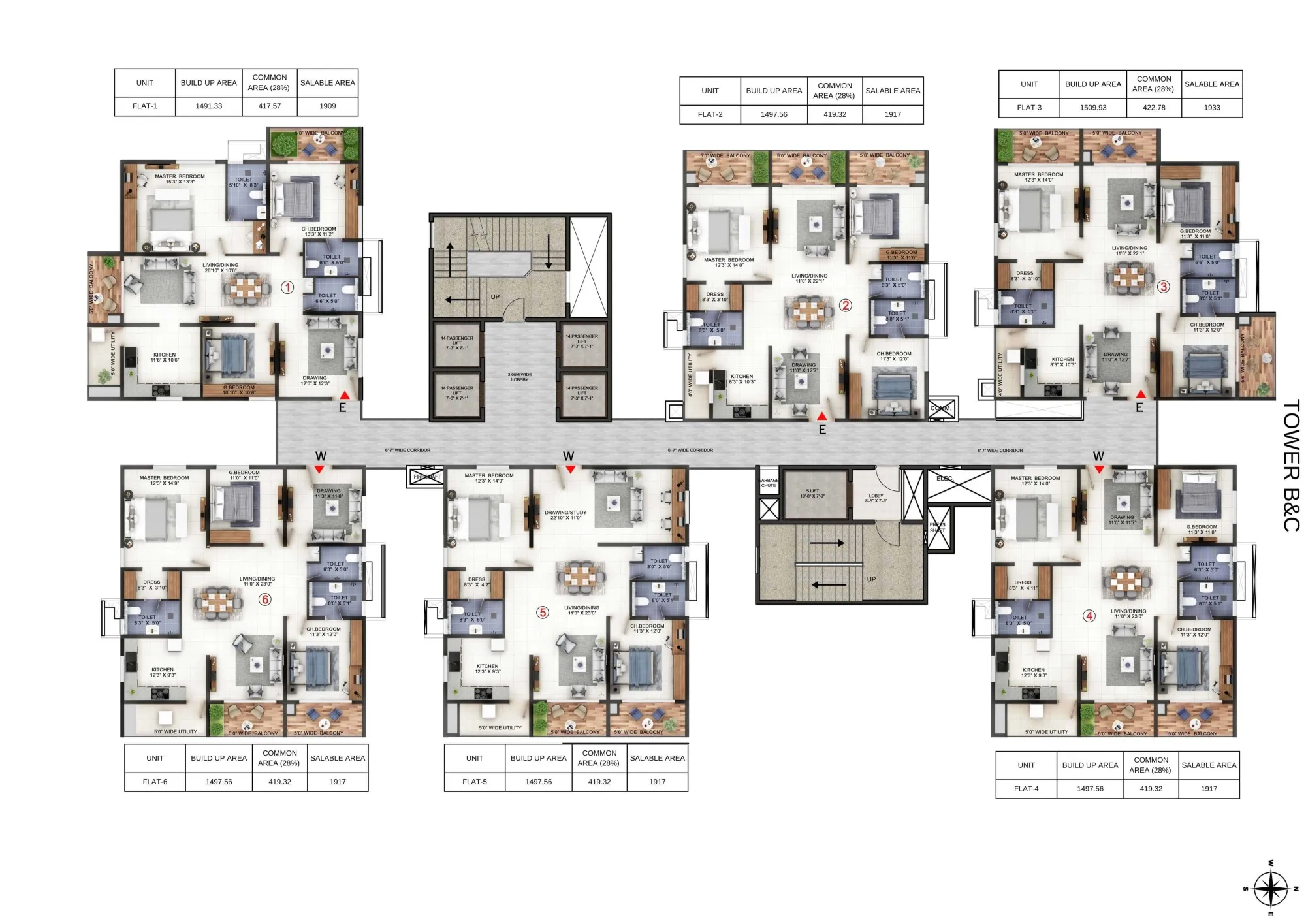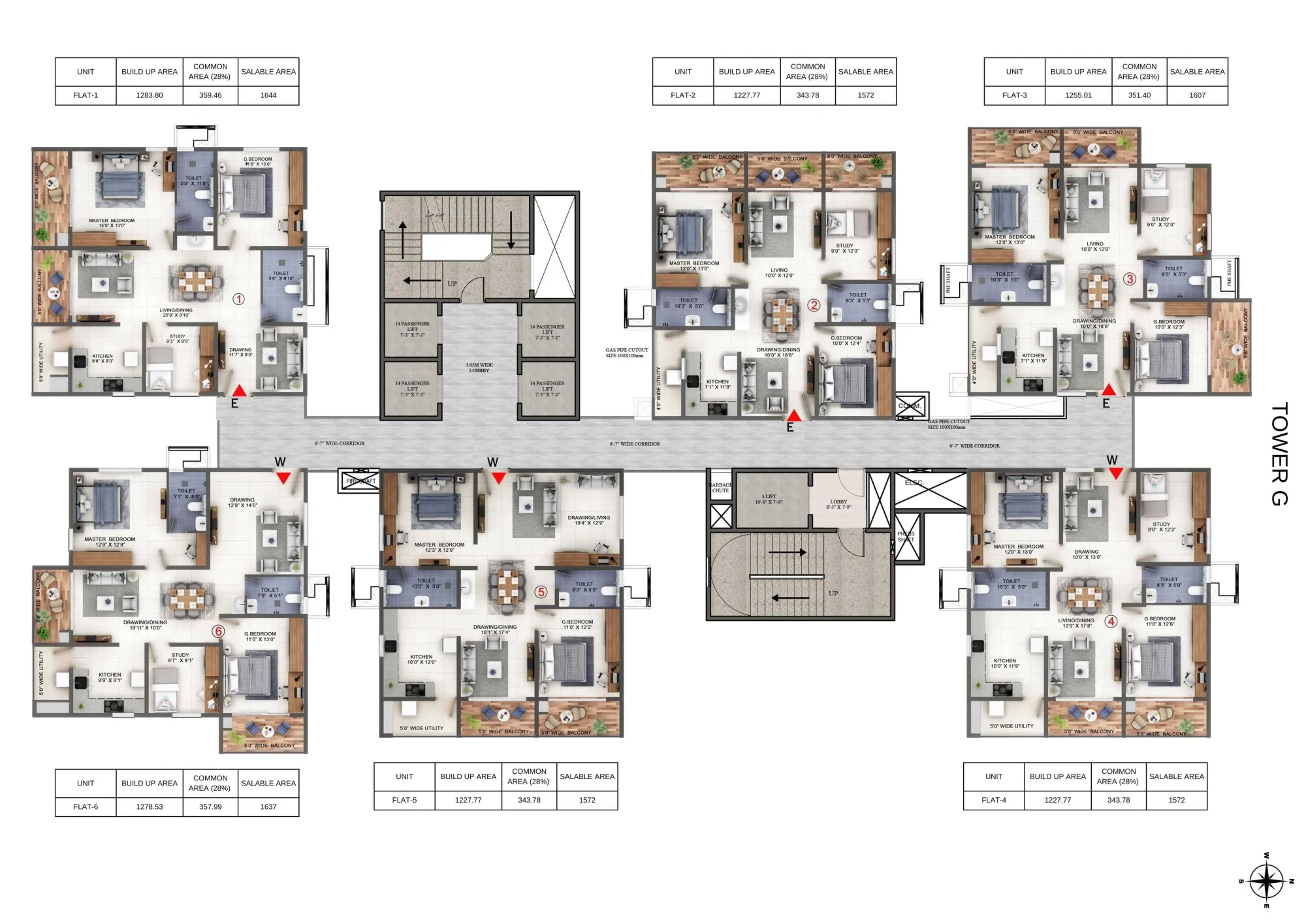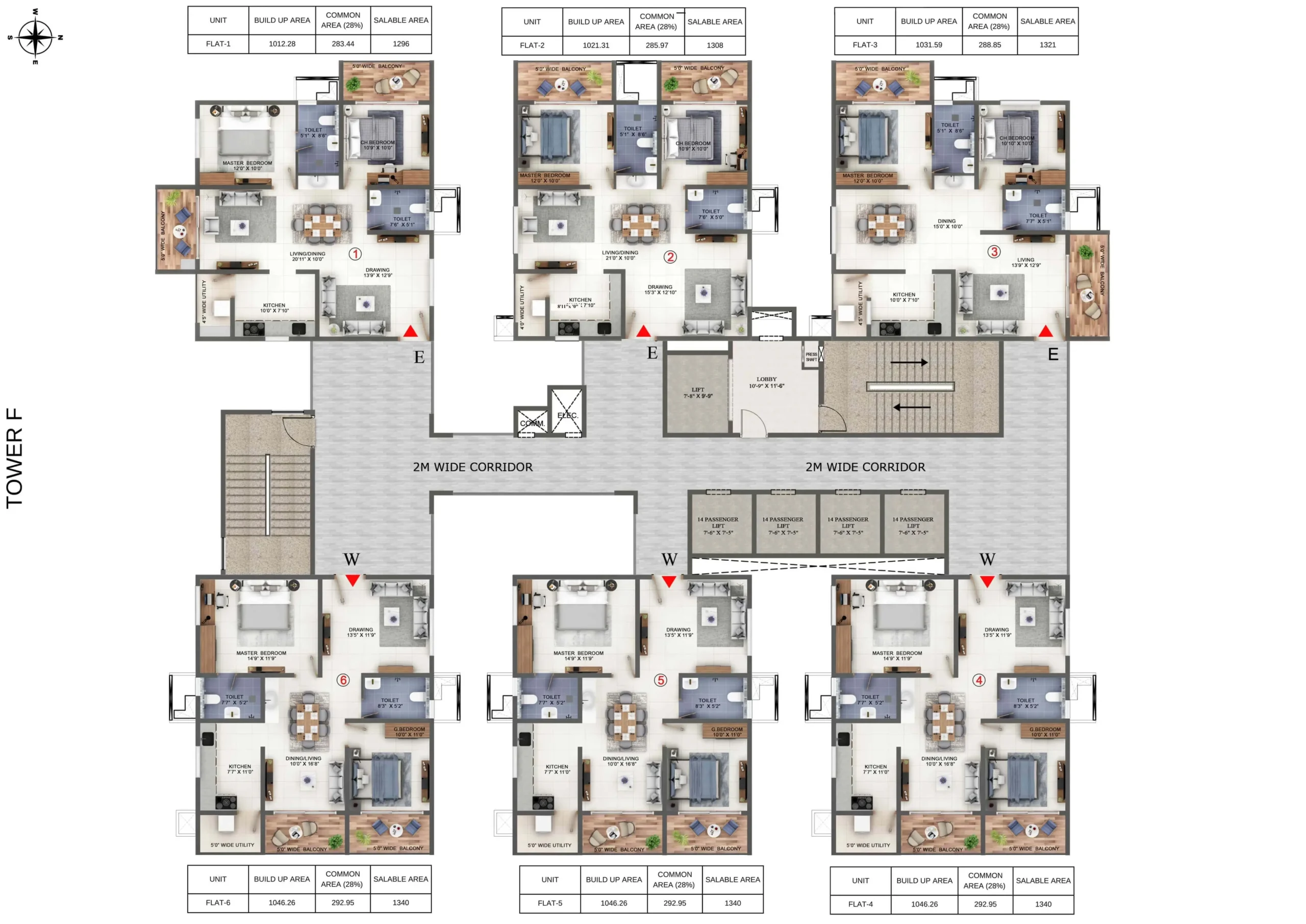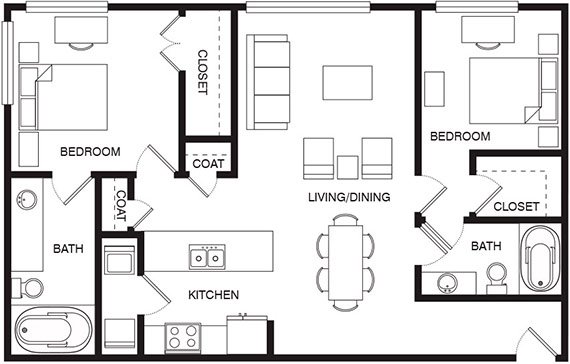SUNDARBAN
Sundarban is a luxury villa plots project in Sadasivpet Village, Sangareddy district.
TS RERA No. P02400007189
624 Plots
Strategically located at Hyderabad's most evolving hotspot
THE VILLA
A villa is a luxurious, standalone house often located in upscale residential areas, offering spacious living with high-end amenities and privacy.
@Sadasivpet, Sangareddy
THE WORTH
The worth advantage of this project lies in its premium location, spacious villa plots, and potential for high returns on investment.
THE LIFESTYLE
This project offers a luxurious lifestyle with exclusive villa plots, modern amenities, and a serene environment in a prime location.
THE DRIVE-BY
This project's location offers the convenience of easy highway access, making it ideal for a drive-by visit.
Discover
The views
Luxury Villas to Match Your Lifestyle
Sree Nivasam presents ultra luxury villas in Hyderabad at Serengeti, Ranga Reddy, Tukuguda.
- 3 Mins: Sadashivpet Bus Station
- 5 Mins: NH-65 Mumbai Highway
- 10 Mins: MRF Unit | PEPSI Unit
- 15 Mins: IIT, Hyderabad | Woxen Business School | NIMZ (National Investments ) | Manufacturing Zone in 12,000 Acres
- 20 Mins: GITAM University | Mahindra Asia’s Biggest Unit
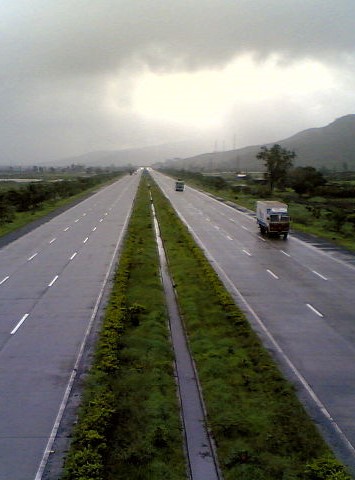
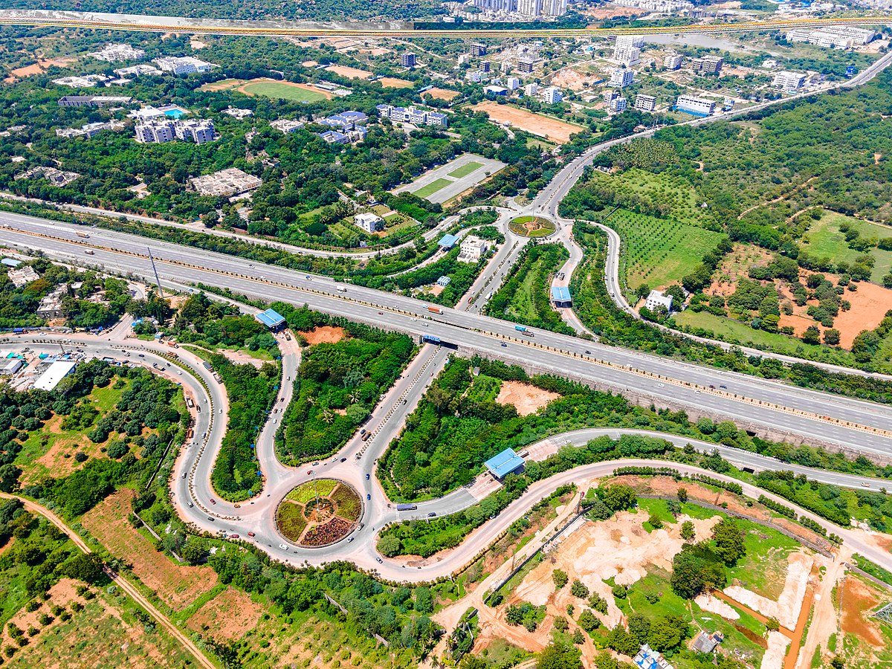
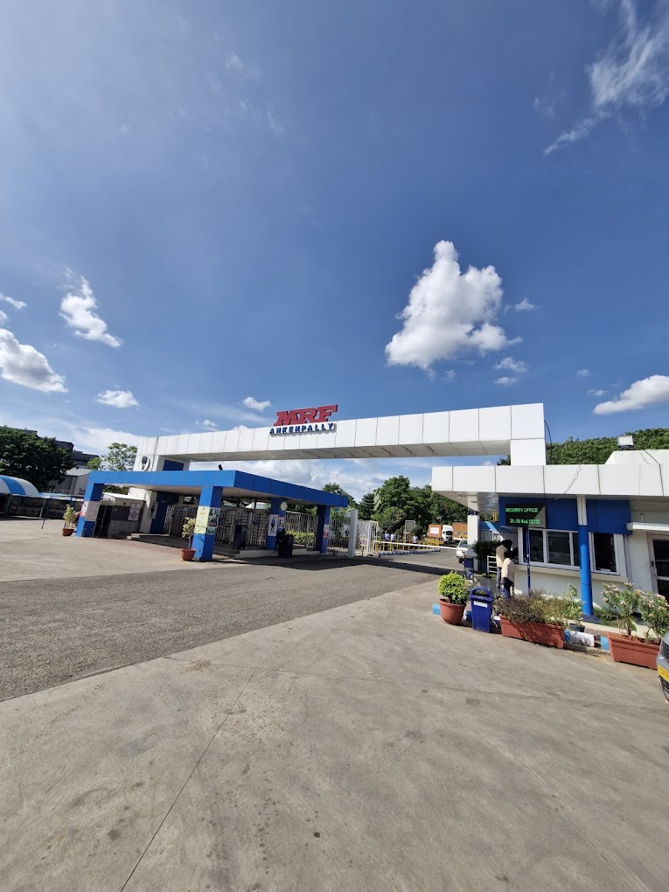
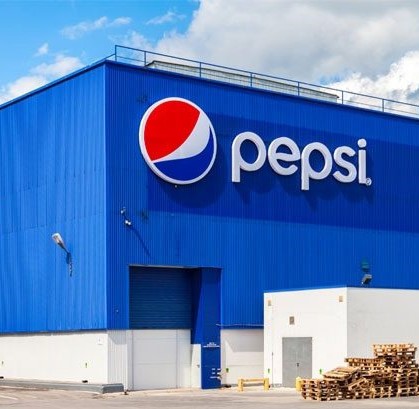
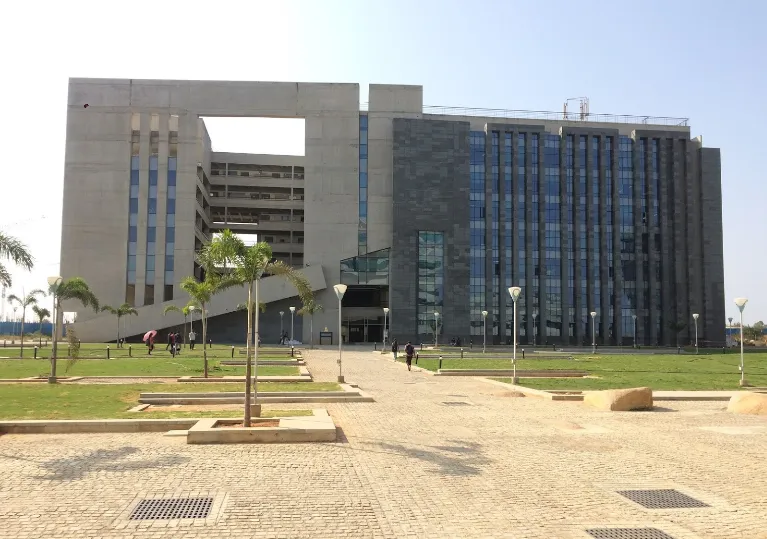
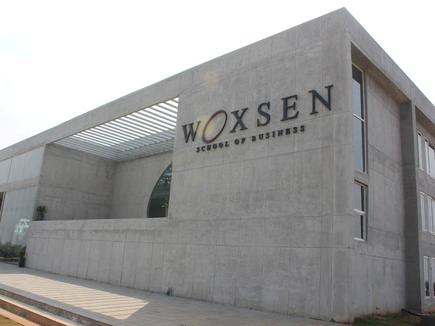
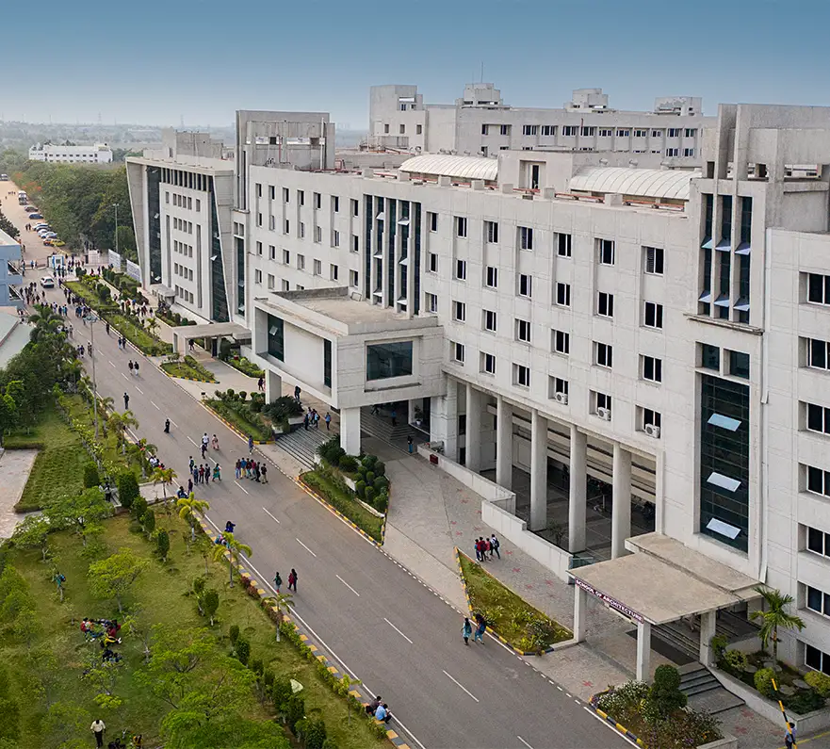
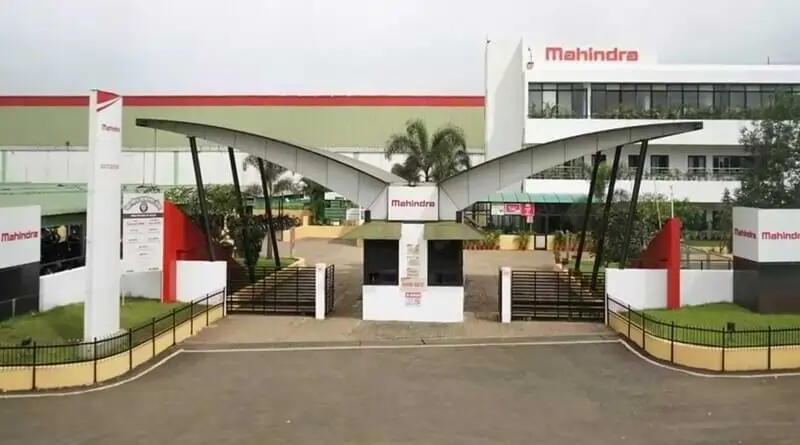
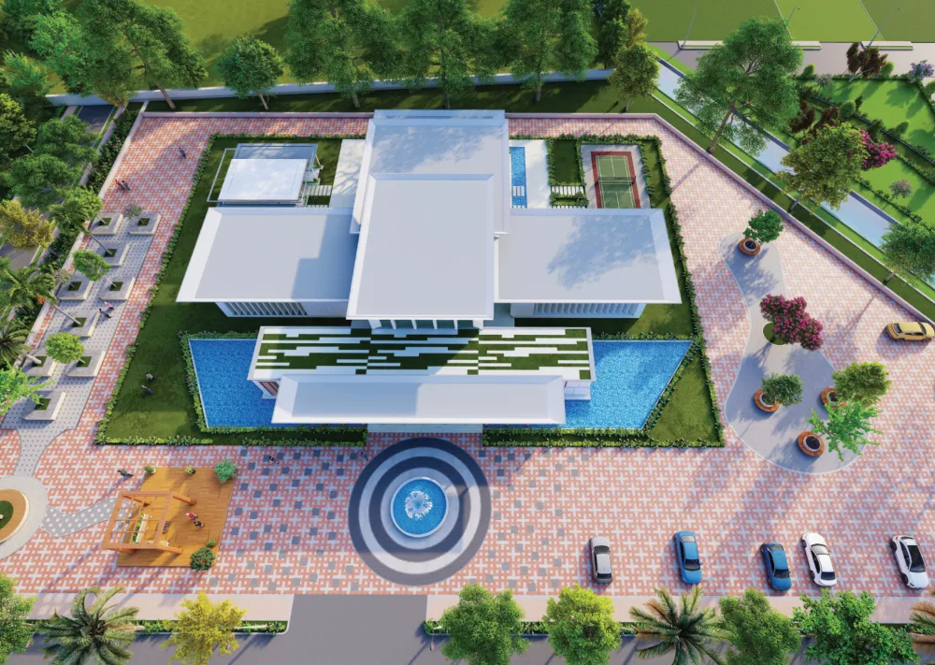
Your investment is on autopilot at Sree Nivasam
Sundarban is a premier plotting venture by Sree Nivasam, spanning 35 acres and located just 2 minutes from NH-65 Mumbai Highway. This rapidly developing area is a prime investment destination, with 445 units starting from 6505 sqft. Sundarban, part of Capita Vista West, is strategically positioned near key developments, including educational institutions, commercial hubs, residential areas, and significant infrastructure projects around Sadashivpet. Invest in Sundarban to be part of Hyderabad’s growth story and enjoy the benefits of this flourishing region.
amenities.
Live in Sophisticated Modern Style
We offers modern style amenities, including state-of-the-art facilities and contemporary conveniences to enhance your lifestyle.
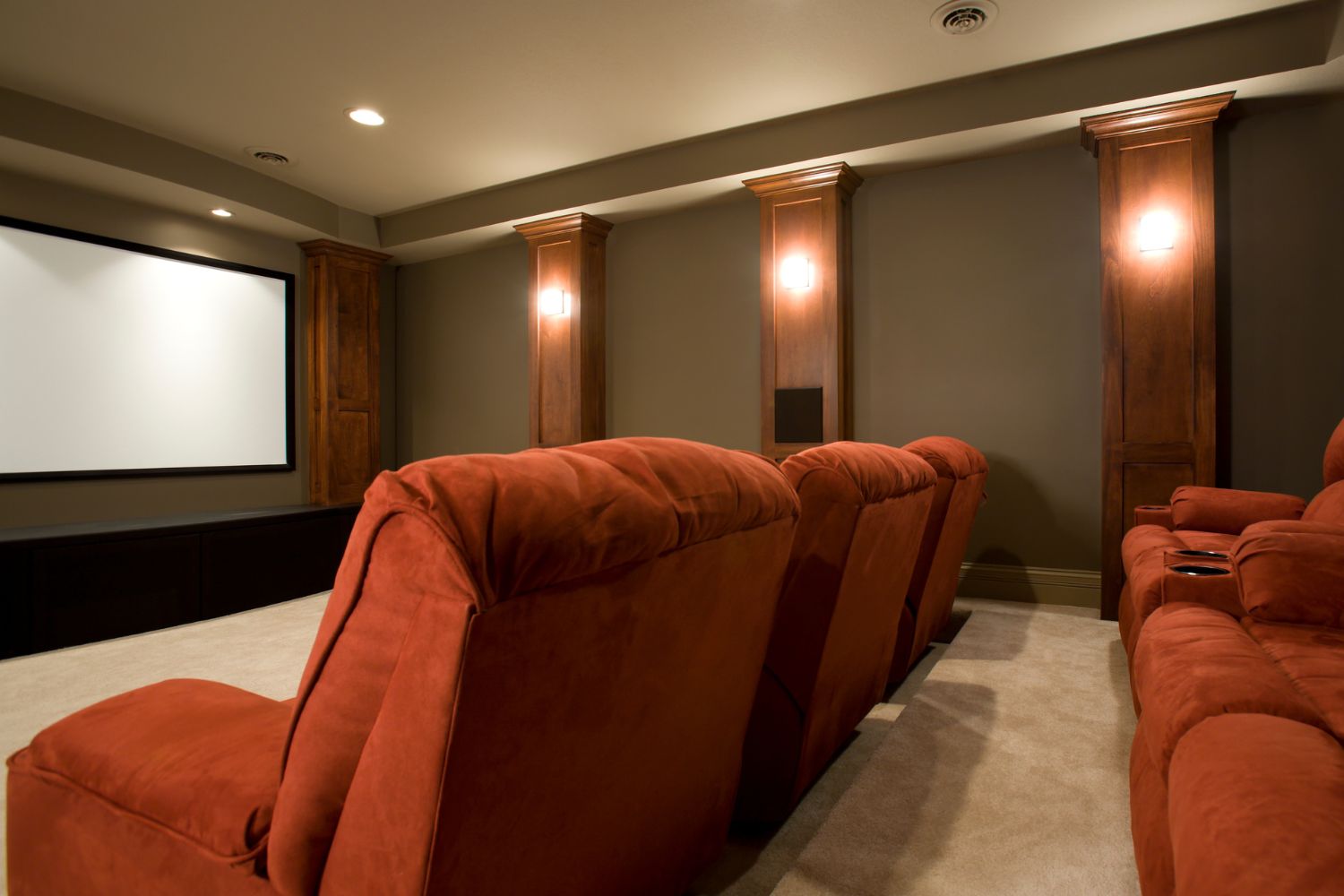




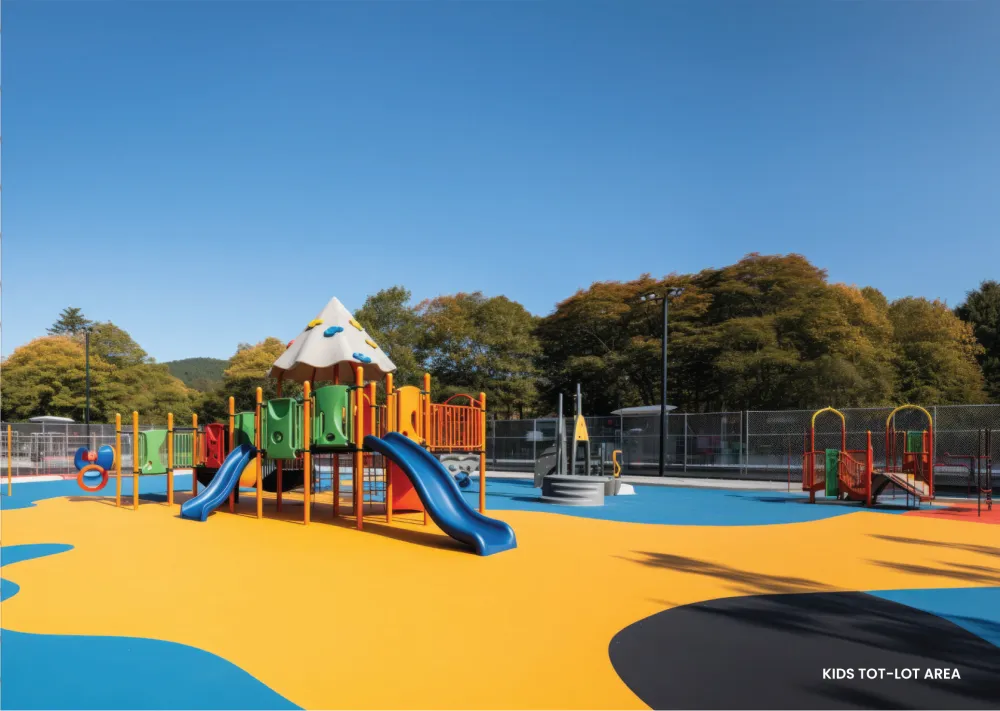
find your fit.
APARTMENTS PLANS
- FLOOR NO 47
- Acres 9.11
- Towers 7
- Units 1991
- FLOOR NO 47
- Acres 9.11
- Towers 7
- Units 1991
- FLOOR NO 47
- Acres 9.11
- Towers 7
- Units 1991
- FLOOR NO 47
- Acres 9.11
- Towers 7
- Units 1991
The gracious entry foyer leads to an open kitchen with custom stained walnut cabinetry, granite countertops, and a built-in dining banquette (in select one bedroom homes).
- FLOOR NO 85
- ROOMS 6
- TOTAL AREA, SQ.M. 168.50
- PARKING YES
- PRICE $5200/m2
Restaurants
CENTRAL PARK
Shopping Center
Hospital
Shopping Mall
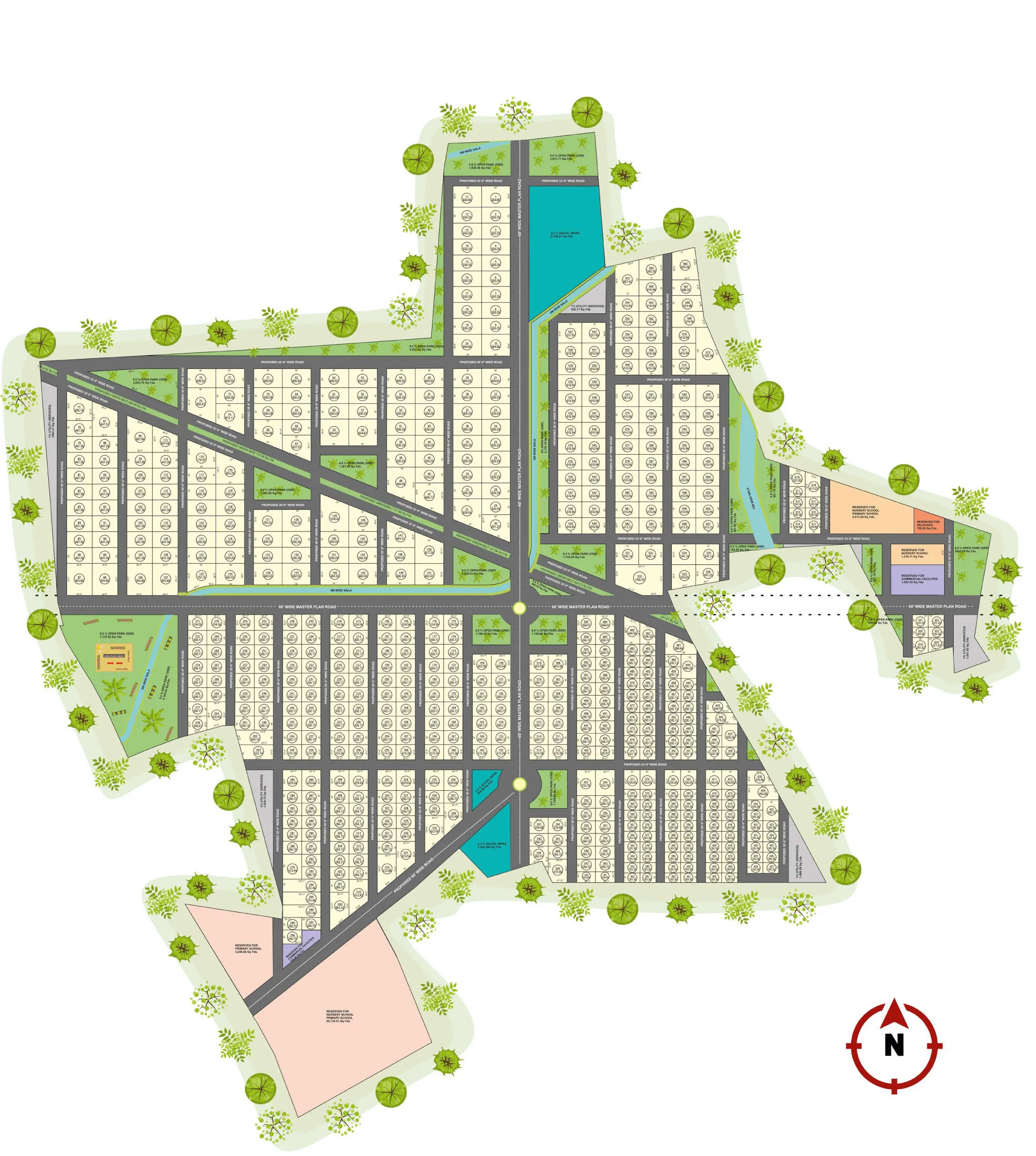
Restaurants
CENTRAL PARK
Shopping Center
Hospital
Shopping Mall
